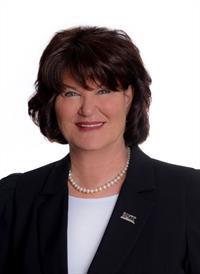46 Green Briar Drive, Boundary Creek
- Bedrooms: 4
- Bathrooms: 3
- Living area: 1296 square feet
- Type: Residential
- Added: 119 days ago
- Updated: 26 days ago
- Last Checked: 2 hours ago
Welcome to your dream home! COMPLETELY RENOVATED! This stunning waterfront property offers the perfect blend of luxury, comfort, and convenience, just 10 minutes from the heart of Moncton. As you step inside, youll be greeted by an abundance of natural light that illuminates the spacious living areas. The open-concept design seamlessly connects the living room, dining area, and gourmet kitchen, making it ideal for both everyday living and entertaining. The kitchen boasts modern appliances, ample counter space, and a large island, perfect for preparing meals while enjoying breathtaking views of the water. This beautiful home features four generously sized bedrooms. The 2.5 bathrooms are tastefully designed, ensuring comfort and style for all family members and guests. The finished basement not only adds extra living space but has also been completely renovated. Step outside into your private oasis, where a fenced yard ensures privacy and security. Imagine hosting summer barbecues, playing with your pets, or simply relaxing by the water's edge. The tranquil waterfront setting is perfect for enjoying serene mornings and picturesque sunsets. Located just a short drive from Moncton, this home offers the best of both worlds a peaceful, waterfront lifestyle with easy access to all the amenities and attractions the city has to offer. Dont miss the opportunity to make this extraordinary property your own. Schedule a viewing today and start living the waterfront dream! (id:1945)
powered by

Show
More Details and Features
Property DetailsKey information about 46 Green Briar Drive
- Cooling: Heat Pump
- Heating: Heat Pump, Baseboard heaters, Electric
- Year Built: 2004
- Structure Type: House
- Exterior Features: Wood shingles, Vinyl
- Foundation Details: Concrete
- Architectural Style: Bungalow
Interior FeaturesDiscover the interior design and amenities
- Flooring: Hardwood, Vinyl, Porcelain Tile
- Living Area: 1296
- Bedrooms Total: 4
- Bathrooms Partial: 1
- Above Grade Finished Area: 2296
- Above Grade Finished Area Units: square feet
Exterior & Lot FeaturesLearn about the exterior and lot specifics of 46 Green Briar Drive
- Water Source: Well
- Lot Size Units: square meters
- Parking Features: Attached Garage, Garage
- Lot Size Dimensions: 1904
- Waterfront Features: Waterfront
Location & CommunityUnderstand the neighborhood and community
- Directions: From Route 106 turn onto Brighton, turn right onto Green Briar Drive.
- Common Interest: Freehold
Utilities & SystemsReview utilities and system installations
- Sewer: Municipal sewage system
Tax & Legal InformationGet tax and legal details applicable to 46 Green Briar Drive
- Parcel Number: 01073543, 70170618
- Tax Annual Amount: 4275
Room Dimensions

This listing content provided by REALTOR.ca
has
been licensed by REALTOR®
members of The Canadian Real Estate Association
members of The Canadian Real Estate Association
Nearby Listings Stat
Active listings
2
Min Price
$449,900
Max Price
$549,900
Avg Price
$499,900
Days on Market
118 days
Sold listings
0
Min Sold Price
$0
Max Sold Price
$0
Avg Sold Price
$0
Days until Sold
days
Additional Information about 46 Green Briar Drive














































