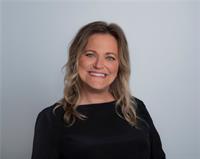48 Belay, Moncton
- Bedrooms: 6
- Bathrooms: 4
- Living area: 2202 square feet
- Type: Residential
- Added: 69 days ago
- Updated: 5 days ago
- Last Checked: 4 hours ago
Welcome to this incredible home located in the sought-after Johnathan Park! Boasting 4 bedrooms on the upper level & 2 additional bedrooms downstairs, this property offers ample space for your family & guests. The main floor features a beautiful layout & design, starting w/ a lovely foyer that leads to a cozy living room w/ fireplace. The living room seamlessly connects to the dining area & chefs kitchen, complete with an extra-long island, beautiful cabinetry, walk-in pantry, & fantastic sunroom that enhances indoor/outdoor living experiencesperfect for entertaining. Mudroom conveniently located off the attached garage, along with a 2-pc bath & walk-through office connecting to the front door & kitchen. The upper level offers 4 generously sized bedrooms & 2 full baths. The primary suite is a true retreat, featuring a stunning ensuite bath w/ walk-in shower, soaker tub, & huge walk-in closet. The fully finished lower level includes a family room, another full bathroom, & 2 additional bedrooms, one with a walk-in closet. Numerous updates have been made to this home, including new windows in the sunroom, brick accents on the front, a stone patio, an extended driveway, high-end blinds for enhanced energy efficiency, an additional mini-split heat pump in the master bedroom, central vacuum, and a new washer and dryer conveniently located on the second level. This home is also wired for a hot tub! Don't miss out on this exceptional propertybook your showing today! (id:1945)
powered by

Show
More Details and Features
Property DetailsKey information about 48 Belay
- Cooling: Heat Pump
- Heating: Heat Pump, Baseboard heaters, Electric
- Year Built: 2017
- Structure Type: House
- Exterior Features: Brick, Vinyl
- Foundation Details: Concrete
- Architectural Style: 2 Level
Interior FeaturesDiscover the interior design and amenities
- Flooring: Hardwood
- Living Area: 2202
- Bedrooms Total: 6
- Fireplaces Total: 1
- Bathrooms Partial: 1
- Above Grade Finished Area: 3127
- Above Grade Finished Area Units: square feet
Exterior & Lot FeaturesLearn about the exterior and lot specifics of 48 Belay
- Water Source: Municipal water
- Lot Size Units: square meters
- Parking Features: Attached Garage
- Lot Size Dimensions: 661
Location & CommunityUnderstand the neighborhood and community
- Directions: From Ryan Road turn onto Amiens Drive. Turn left onto Belay
- Common Interest: Freehold
Utilities & SystemsReview utilities and system installations
- Sewer: Municipal sewage system
Tax & Legal InformationGet tax and legal details applicable to 48 Belay
- Parcel Number: 70581368
- Tax Annual Amount: 6572.03
Room Dimensions

This listing content provided by REALTOR.ca
has
been licensed by REALTOR®
members of The Canadian Real Estate Association
members of The Canadian Real Estate Association
Nearby Listings Stat
Active listings
24
Min Price
$420,000
Max Price
$1,299,900
Avg Price
$636,366
Days on Market
56 days
Sold listings
10
Min Sold Price
$525,000
Max Sold Price
$998,000
Avg Sold Price
$670,630
Days until Sold
82 days
Additional Information about 48 Belay






























































