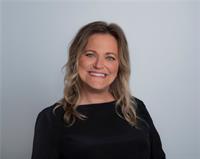59 Belay Street, Moncton
- Bedrooms: 3
- Bathrooms: 4
- Living area: 1830 square feet
- Type: Residential
- Added: 5 days ago
- Updated: 23 hours ago
- Last Checked: 15 hours ago
Welcome to 59 Belay Street, where comfort and style blend seamlessly in the desirable Jonathan Park neighborhood. This meticulously maintained 3+1 bedroom, 3.5 bath home with an attached 2-car garage offers modern living at its finest. The main floor boasts a stunning kitchen with ceiling-height cabinetry, luxurious quartz countertops, and a spacious walk-in pantry. Flow through the bright living room into an inviting dining area, conveniently located by the laundry room and half bath. Beautiful hardwood stairs lead to the second floor, where a luxurious master suite awaits with a tiled shower ensuite and large walk-in closet. Two additional bedrooms and a full bathroom complete this level. The fully finished basement provides a flexible space with an entertainment room that can serve as a fourth bedroom, a three-piece bathroom, and a large living area ideal as a playroom, gym, or office. Situated on a charming corner lot, the backyard features an apple tree and two small vegetable gardens, perfect for green thumbs. Located in a family-friendly subdivision, this home is steps from scenic walking trails and minutes from major highways, with downtown Moncton just a 10-minute drive away. Experience the perfect blend of tranquility and convenience. Book your private tour and see all that 59 Belay Street has to offer before its gone! (id:1945)
powered by

Show
More Details and Features
Property DetailsKey information about 59 Belay Street
- Cooling: Air exchanger, Heat Pump
- Heating: Heat Pump, Electric
- Year Built: 2021
- Structure Type: House
- Exterior Features: Stone, Vinyl
- Foundation Details: Concrete
- Architectural Style: 2 Level
- Address: 59 Belay Street
- Neighborhood: Jonathan Park
- Bedrooms: 3
- Additional Room: 1 (can serve as fourth bedroom)
- Bathrooms: 3.5
- Garage: Attached 2 cars
- Lot Type: Corner lot
Interior FeaturesDiscover the interior design and amenities
- Flooring: Hardwood stairs
- Living Area: 1830
- Bedrooms Total: 3
- Bathrooms Partial: 1
- Above Grade Finished Area: 2647
- Above Grade Finished Area Units: square feet
- Kitchen: Cabinetry: Modern, extends to the ceiling, Countertops: Luxurious full quartz, Pantry: Spacious walk-in with additional cabinets, Dining Area: Inviting, Laundry Room: Conveniently located, Half Bath: Located on main floor
- Living Area: Seamless flow from living room to dining area
- Master Bedroom: Ensuite: Elegant, featuring a stunning tiled shower, Closet: Spacious walk-in
- Additional Bedrooms: 2
- Upper Level Bathroom: Full bathroom
- Basement: Finished: Fully, Entertainment Room: Versatile, can serve as a fourth bedroom, Bathroom: Three-piece, Living Area: Expansive, can be used as playroom, gym, or office
Exterior & Lot FeaturesLearn about the exterior and lot specifics of 59 Belay Street
- Lot Features: Balcony/Deck/Patio
- Water Source: Municipal water
- Lot Size Units: square meters
- Parking Features: Attached Garage, Garage
- Lot Size Dimensions: 834
- Backyard: Charming with an apple tree and two small vegetable gardens
Location & CommunityUnderstand the neighborhood and community
- Directions: Off Ryan Road, turn onto Amiens Dr, turn left on to Belay St, House on left hand side at corner of Belay and Salengro
- Common Interest: Freehold
- Subdivision: Family-friendly
- Walking Trail: Steps away
- Major Highways: Minutes away
- Downtown Moncton: 10-minute drive
Utilities & SystemsReview utilities and system installations
- Sewer: Municipal sewage system
Tax & Legal InformationGet tax and legal details applicable to 59 Belay Street
- Parcel Number: 70581327
Additional FeaturesExplore extra features and benefits
- Maintenance: Meticulously maintained
- Style: Perfect blend of style and functionality
Room Dimensions

This listing content provided by REALTOR.ca
has
been licensed by REALTOR®
members of The Canadian Real Estate Association
members of The Canadian Real Estate Association
Nearby Listings Stat
Active listings
24
Min Price
$420,000
Max Price
$1,299,900
Avg Price
$636,366
Days on Market
56 days
Sold listings
10
Min Sold Price
$525,000
Max Sold Price
$998,000
Avg Sold Price
$670,630
Days until Sold
82 days
Additional Information about 59 Belay Street























































