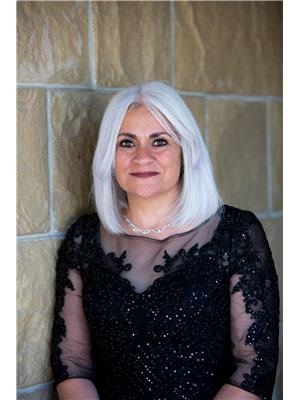9607 141 St Nw, Edmonton
- Bedrooms: 5
- Bathrooms: 5
- Living area: 307.95 square meters
- Type: Residential
- Added: 44 days ago
- Updated: 44 days ago
- Last Checked: 5 hours ago
You will LOVE this gorgeous Craftsman style 2 sty /close to 5000 sf living space. Nestled on a tree lined street in EAST Crestwood, a stones throw from the river valley along Summit & Riverside Drive. Just repainted, this timeless home boasts quality finishes throughout. Main floor den & a massive great rm next to the formal dining area, perfect for those who love to entertain. Parties & family gatherings will gravitate to the Chef's kitchen featuring a huge island for a quick bite & prepping meals. Huge laundry/mudroom. 2 O/S bedrms for the kids, bonus rm & a wonderful retreat for the parents in the primary bedrm. Lower level is where the real fun happens w/a TV gaming area & wet bar. Exercise area for the hard core fitness buff, 2 bedrms & in floor heat. Private .23 acre mature treed yard for outdoor lovers- massive deck for chilling & BBQs. Lower fire pit patio. 2 huge driveways to park extra cars, doubles for hoops/hockey. 5 car tandem garage w/a 3 season loft, perfect studio or guy/gal cave. A GEM! (id:1945)
powered by

Property DetailsKey information about 9607 141 St Nw
Interior FeaturesDiscover the interior design and amenities
Exterior & Lot FeaturesLearn about the exterior and lot specifics of 9607 141 St Nw
Location & CommunityUnderstand the neighborhood and community
Tax & Legal InformationGet tax and legal details applicable to 9607 141 St Nw
Room Dimensions

This listing content provided by REALTOR.ca
has
been licensed by REALTOR®
members of The Canadian Real Estate Association
members of The Canadian Real Estate Association
Nearby Listings Stat
Active listings
7
Min Price
$820,000
Max Price
$3,675,000
Avg Price
$1,824,400
Days on Market
85 days
Sold listings
3
Min Sold Price
$899,000
Max Sold Price
$2,399,000
Avg Sold Price
$1,557,667
Days until Sold
63 days
Nearby Places
Additional Information about 9607 141 St Nw

















