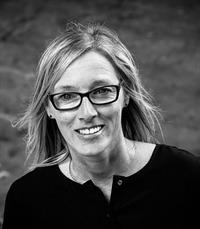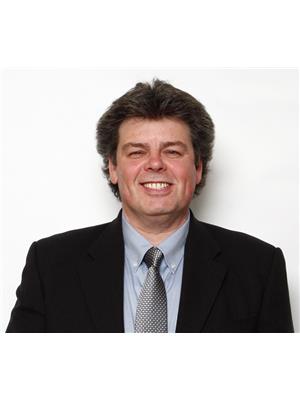72 Chaffey Street, Brockville
- Bedrooms: 3
- Bathrooms: 2
- Type: Residential
- Added: 47 days ago
- Updated: 26 days ago
- Last Checked: 10 hours ago
Thinking it’s too late to get into the market this year? Well, think again! This charming 2+1 bedroom, 2 bathroom bungalow would make the perfect home for first time buyers! The main floor has laminate flooring throughout, two bedrooms, full bathroom and an open concept living room and kitchen with new countertop, sink & built-in dishwasher. The lower level has a spacious recreation room with gas stove to keep you extra warm & cozy on those colder days ahead! A third bedroom, three piece bathroom and laundry area complete this level. The backyard is fenced in making it a safe place for play or a private retreat after a long day! Home maintenance will be a breeze with your very own backyard shed with power. A shared driveway to a single detached garage complete this property. Truly a wonderful place to call home! (id:1945)
powered by

Property Details
- Cooling: Central air conditioning
- Heating: Forced air, Natural gas
- Stories: 1
- Year Built: 1947
- Structure Type: House
- Exterior Features: Aluminum siding
- Foundation Details: Block
- Architectural Style: Bungalow
Interior Features
- Basement: Partially finished, Full
- Flooring: Laminate, Vinyl, Wall-to-wall carpet
- Appliances: Washer, Refrigerator, Dishwasher, Stove, Dryer
- Bedrooms Total: 3
Exterior & Lot Features
- Water Source: Municipal water
- Parking Total: 2
- Parking Features: Detached Garage
- Lot Size Dimensions: 42 ft X 99.75 ft (Irregular Lot)
Location & Community
- Common Interest: Freehold
Utilities & Systems
- Sewer: Municipal sewage system
Tax & Legal Information
- Tax Year: 2024
- Parcel Number: 441880047
- Tax Annual Amount: 2475
- Zoning Description: RES
Room Dimensions

This listing content provided by REALTOR.ca has
been licensed by REALTOR®
members of The Canadian Real Estate Association
members of The Canadian Real Estate Association
















