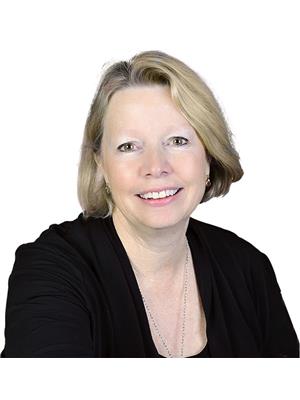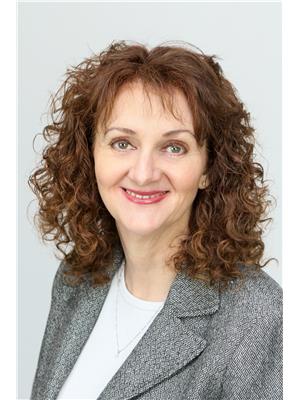476 James Street W, Prescott
- Bedrooms: 5
- Bathrooms: 3
- Type: Residential
- Added: 4 days ago
- Updated: 3 days ago
- Last Checked: 18 hours ago
This 5 bedroom, 2.5 bathroom home offers turn-of-the-century Georgian style stone home charm on the outside & an interior reno’d back to the studs in 2009. Other updates include newer Kitchen (2020), 2 pc bath/laundry (2021), backyard canopy (2020), rear fence (2019), 18ft above ground pool (as is) w/ new pump & liner (2021). Bright inviting foyer, a separate living rm & dining room lead into the x-large L-shaped Kitchen w/ garage side door entrance & a 2nd door out to the covered concrete patio & back yard. Convenient powder room with laundry are on main flr. Upstairs offers a primary retreat w/ 3 pc ensuite, plus 4 additional bedrooms & family bath. Centrally located right in the heart of Prescott, just 3 blocks from the St. Lawrence River front amenities; King St Shops & Restaurants, Centennial Beach, Pool, Park, Splash Pad & Kelly's Bay. (id:1945)
powered by

Property DetailsKey information about 476 James Street W
- Cooling: None
- Heating: Forced air, Natural gas
- Stories: 2
- Year Built: 1900
- Structure Type: House
- Exterior Features: Brick, Stone, Wood siding
- Foundation Details: Stone
Interior FeaturesDiscover the interior design and amenities
- Basement: Unfinished, Full
- Flooring: Hardwood, Laminate, Vinyl
- Appliances: Washer, Refrigerator, Dishwasher, Stove, Dryer, Microwave Range Hood Combo
- Bedrooms Total: 5
- Bathrooms Partial: 1
Exterior & Lot FeaturesLearn about the exterior and lot specifics of 476 James Street W
- Water Source: Municipal water
- Parking Total: 3
- Pool Features: Above ground pool
- Parking Features: Attached Garage, Surfaced, Tandem
- Lot Size Dimensions: 50 ft X 136 ft
Location & CommunityUnderstand the neighborhood and community
- Common Interest: Freehold
- Street Dir Suffix: West
Utilities & SystemsReview utilities and system installations
- Sewer: Municipal sewage system
Tax & Legal InformationGet tax and legal details applicable to 476 James Street W
- Tax Year: 2024
- Parcel Number: 681600092
- Tax Annual Amount: 2752
- Zoning Description: R2
Room Dimensions

This listing content provided by REALTOR.ca
has
been licensed by REALTOR®
members of The Canadian Real Estate Association
members of The Canadian Real Estate Association
Nearby Listings Stat
Active listings
3
Min Price
$329,000
Max Price
$659,000
Avg Price
$475,967
Days on Market
44 days
Sold listings
1
Min Sold Price
$869,900
Max Sold Price
$869,900
Avg Sold Price
$869,900
Days until Sold
184 days
Nearby Places
Additional Information about 476 James Street W



































