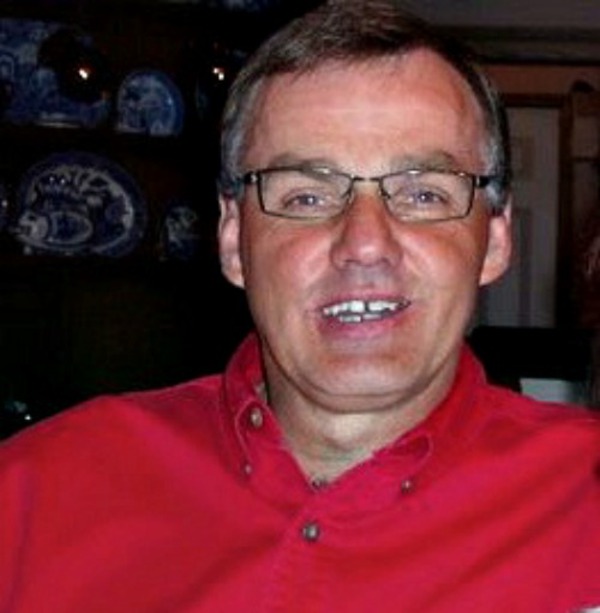302 1731 9 A Street Sw, Calgary
- Bedrooms: 2
- Bathrooms: 2
- Living area: 1104.72 square feet
- Type: Apartment
- Added: 78 days ago
- Updated: 17 days ago
- Last Checked: 19 hours ago
Nestled on the 3rd floor amongst mature trees and a pleasant streetscape sits this sophisticated 2 bedroom suite, in desirable Rockland Place. Located on the NE end of the building, this end unit offers an abundance of natural light in the principal areas due to the large windows on 2 sides. Step in, take off your shoes and enter the main living area with well designed kitchen with large centre island, beautiful cabinetry and stainless steel appliances. Day to day living and entertaining are a breeze as the kitchen is adjacent the dining area and overlooks the spacious living room. A focal point of this space is the lovely woodburing fireplace (with log lighter) and sliding door to a private east facing deck. The bedrooms are situated away from the main living area, providing privacy. The principal bedroom is oversized and offers a large walk through closet to a 4 piece ensuite. The 2nd bedroom is inviting and comfortable and is mere steps away from the 3 piece bathroom. A nicely sized laundry room rounds out the space. Enjoy the convenience of a heated, secure underground parking stall and a well sized storage locker. Located in desirable Lower Mount Royal, you have access to many popular eating establishments, boutiques, bars and coffee shops; all while enjoying the peaceful locale of this mature and quiet street. This boutique style building experiences low turnover, so ensure that you book your appointment to view it soon! (id:1945)
powered by

Property DetailsKey information about 302 1731 9 A Street Sw
Interior FeaturesDiscover the interior design and amenities
Exterior & Lot FeaturesLearn about the exterior and lot specifics of 302 1731 9 A Street Sw
Location & CommunityUnderstand the neighborhood and community
Property Management & AssociationFind out management and association details
Tax & Legal InformationGet tax and legal details applicable to 302 1731 9 A Street Sw
Room Dimensions

This listing content provided by REALTOR.ca
has
been licensed by REALTOR®
members of The Canadian Real Estate Association
members of The Canadian Real Estate Association
Nearby Listings Stat
Active listings
235
Min Price
$249,000
Max Price
$2,850,000
Avg Price
$541,253
Days on Market
60 days
Sold listings
82
Min Sold Price
$299,000
Max Sold Price
$1,988,888
Avg Sold Price
$543,791
Days until Sold
54 days

















