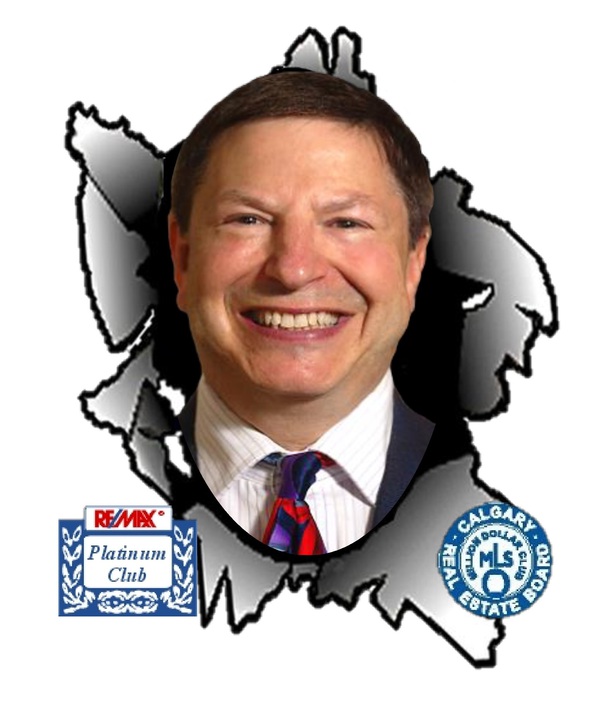404 650 10 Street Sw, Calgary
- Bedrooms: 1
- Bathrooms: 1
- Living area: 774.25 square feet
- Type: Apartment
- Added: 13 days ago
- Updated: 13 days ago
- Last Checked: 3 hours ago
Experience downtown Calgary living at its finest in this beautifully updated 1-bedroom executive suite located in the prestigious Axxis building in the West End. This concrete high-rise offers a blend of luxury and convenience, with newly painted walls and ceilings, hardwood floors, and granite countertops. The master bedroom and foyer feature custom California closets for added storage and organization.The spacious living room, complete with a cozy gas fireplace, is perfect for both relaxation and entertaining. Adjacent to the living area is a bright sunroom that offers partial views of the Bow River and the city skyline. Additional highlights include in-suite laundry, a titled underground heated parking spot (#87), and a secure storage locker (#72) in the parkade. Residents of the Axxis building enjoy access to premium amenities, including visitor parking, an updated fitness center, a party room, and a tranquil private garden. The location is unbeatable, with easy access to the Bow River pathways, Kensington, and Eau Claire. Plus, the LRT station is just steps away, offering free rides into the downtown core, or take a short stroll to the nearby restaurants and shops. (id:1945)
powered by

Property Details
- Cooling: None
- Heating: Baseboard heaters
- Stories: 25
- Year Built: 2000
- Structure Type: Apartment
- Exterior Features: Concrete
- Architectural Style: High rise
- Construction Materials: Poured concrete
Interior Features
- Flooring: Hardwood, Carpeted, Ceramic Tile
- Appliances: Washer, Refrigerator, Dishwasher, Stove, Dryer, Microwave, Hood Fan, Window Coverings
- Living Area: 774.25
- Bedrooms Total: 1
- Fireplaces Total: 1
- Above Grade Finished Area: 774.25
- Above Grade Finished Area Units: square feet
Exterior & Lot Features
- Lot Features: No Smoking Home, Parking
- Parking Total: 1
- Parking Features: Underground
- Building Features: Exercise Centre, Recreation Centre
Location & Community
- Common Interest: Condo/Strata
- Street Dir Suffix: Southwest
- Subdivision Name: Downtown West End
- Community Features: Pets Allowed With Restrictions
Property Management & Association
- Association Fee: 587.54
- Association Name: C-era
- Association Fee Includes: Common Area Maintenance, Property Management, Ground Maintenance, Heat, Water, Condominium Amenities, Reserve Fund Contributions
Tax & Legal Information
- Tax Year: 2024
- Parcel Number: 0028588558
- Tax Annual Amount: 1832
- Zoning Description: DC (pre 1P2007)
Room Dimensions
This listing content provided by REALTOR.ca has
been licensed by REALTOR®
members of The Canadian Real Estate Association
members of The Canadian Real Estate Association


















