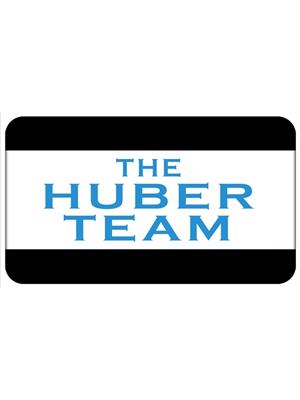1706 13696 100 Avenue, Surrey
- Bedrooms: 2
- Bathrooms: 2
- Living area: 785 square feet
- Type: Apartment
Source: Public Records
Note: This property is not currently for sale or for rent on Ovlix.
We have found 6 Condos that closely match the specifications of the property located at 1706 13696 100 Avenue with distances ranging from 2 to 10 kilometers away. The prices for these similar properties vary between 649,900 and 848,000.
Recently Sold Properties
Nearby Places
Name
Type
Address
Distance
Central City Shopping Centre
Store
10153 King George Blvd
0.3 km
Boston Pizza
Restaurant
15125 100 Ave
2.9 km
L.A. Matheson Secondary
School
9484 122 St
3.1 km
Johnston Heights Secondary
School
15350 99 Ave
3.3 km
North Surrey Secondary School
School
15945 96 Ave
4.6 km
Frank Hurt Secondary
School
13940
4.7 km
Hard Rock Casino Vancouver
Restaurant
2080 United Blvd
4.8 km
Fraser Heights Secondary School
School
16060 108 Ave
5.0 km
Boston Pizza
Restaurant
7488 King George Hwy
5.1 km
Boston Pizza
Restaurant
15980 Fraser Hwy #801
5.3 km
Holy Cross Regional High School
School
16193 88 Ave
5.4 km
Fleetwood Park Secondary School
School
7940 156 St
5.6 km
Property Details
- Heating: Baseboard heaters
- Year Built: 2017
- Structure Type: Apartment
Interior Features
- Basement: None
- Appliances: Washer, Refrigerator, Dishwasher, Stove, Dryer
- Living Area: 785
- Bedrooms Total: 2
Exterior & Lot Features
- View: City view, View
- Water Source: Municipal water
- Parking Total: 1
- Parking Features: Underground
- Building Features: Exercise Centre, Sauna, Whirlpool, Clubhouse, Security/Concierge
Location & Community
- Common Interest: Condo/Strata
- Community Features: Pets Allowed With Restrictions, Rentals Allowed
Property Management & Association
- Association Fee: 503.21
Utilities & Systems
- Utilities: Water, Electricity
Tax & Legal Information
- Tax Year: 2024
- Tax Annual Amount: 2560.03
Park Avenue West by Concord! Conveniently located in the heart of Surrey, this stylish and functional corner unit boasts 2 bedrooms and 2 full baths. The kitchen is equipped with European-inspired appliances, a modern backsplash, and sleek counters. The large balcony offers stunning city and mountain views. Enjoy resort-style amenities including an outdoor pool, gym, clubhouse, hot tub, steam room, and sauna. With easy access to the SkyTrain, shopping centers, SFU, Kwantlen Polytechnic University, public library, and more, everything you need is right at your doorstep. (id:1945)
Demographic Information
Neighbourhood Education
| Master's degree | 145 |
| Bachelor's degree | 325 |
| University / Above bachelor level | 45 |
| University / Below bachelor level | 60 |
| Certificate of Qualification | 85 |
| College | 235 |
| Degree in medicine | 15 |
| University degree at bachelor level or above | 545 |
Neighbourhood Marital Status Stat
| Married | 685 |
| Widowed | 40 |
| Divorced | 115 |
| Separated | 55 |
| Never married | 770 |
| Living common law | 195 |
| Married or living common law | 880 |
| Not married and not living common law | 975 |
Neighbourhood Construction Date
| 1961 to 1980 | 15 |
| 1981 to 1990 | 15 |
| 1991 to 2000 | 105 |
| 2001 to 2005 | 35 |
| 2006 to 2010 | 390 |
| 1960 or before | 10 |










