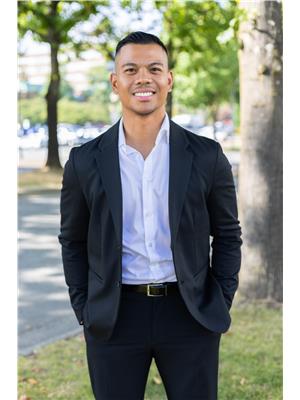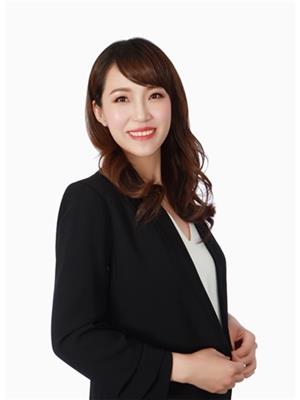1503 6688 Arcola Street, Burnaby
- Bedrooms: 2
- Bathrooms: 2
- Living area: 840 square feet
- Type: Apartment
- Added: 447 days ago
- Updated: 190 days ago
- Last Checked: 14 hours ago
''Luma"-Quality concrete high-rise b uilt by Polygon in the Highgate neighborhood. Bright Southeast corner with amazing city & mo untain view. 2 Bedroom+ 2 Full bath with a Huge balcony, the best layout in this building. Open kitchen with granite countertops, S/S appliances & gas stove (gas incl in maintenance fee). Close to Metrotown Center, Skytrain Station, restaurant, school and etc. Pet & rental allowed. 1 parking s tall and 1 locker included. School catchments are Windsor Elementary and Byrne Creek Secondary (id:1945)
powered by

Property DetailsKey information about 1503 6688 Arcola Street
- Heating: Baseboard heaters, Electric
- Year Built: 2011
- Structure Type: Apartment
Interior FeaturesDiscover the interior design and amenities
- Appliances: All
- Living Area: 840
- Bedrooms Total: 2
Exterior & Lot FeaturesLearn about the exterior and lot specifics of 1503 6688 Arcola Street
- View: View
- Lot Features: Central location, Elevator
- Lot Size Units: square feet
- Parking Total: 1
- Parking Features: Visitor Parking
- Building Features: Exercise Centre, Laundry - In Suite
- Lot Size Dimensions: 0
Location & CommunityUnderstand the neighborhood and community
- Common Interest: Condo/Strata
- Community Features: Pets Allowed With Restrictions
Property Management & AssociationFind out management and association details
- Association Fee: 420.38
Tax & Legal InformationGet tax and legal details applicable to 1503 6688 Arcola Street
- Tax Year: 2022
- Parcel Number: 028-547-373
- Tax Annual Amount: 1903.43

This listing content provided by REALTOR.ca
has
been licensed by REALTOR®
members of The Canadian Real Estate Association
members of The Canadian Real Estate Association
Nearby Listings Stat
Active listings
137
Min Price
$599,900
Max Price
$4,900,000
Avg Price
$1,076,580
Days on Market
79 days
Sold listings
70
Min Sold Price
$599,800
Max Sold Price
$1,889,900
Avg Sold Price
$934,589
Days until Sold
55 days























