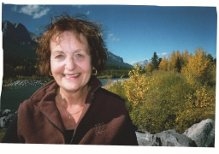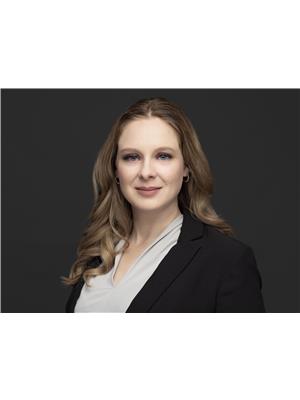8 5202 Farrell Avenue, Red Deer
- Bedrooms: 4
- Bathrooms: 3
- Living area: 1553.84 square feet
- Type: Residential
- Added: 79 days ago
- Updated: 23 days ago
- Last Checked: 8 hours ago
One of Red Deer’s sought after adult communities only 37 detached homes .Relax and Enjoy the Carefree Lifestyle of The Falls, an exclusive community that is walking distance to The Red Deer Golf and Country Club. You will love the meticulously landscaped grounds featuring a Large Park Area, abundant with Mature Trees, Shrubs, Perennials, and local deer that constantly stroll through the area. You also have quick access to Red Deer’s Famed Trail System that will take your anywhere in the City of Red Deer. As you walk into the spacious tiled entrance of this Fully Finished 1553.84 sq.ft. Bungalow with lots of Natural Light, 4 bedrooms, and 3 baths. The front bedroom could make a great home office. The kitchen is spacious with extra cupboards that provide plenty of convenient storage space plus there is still a great space for a dining table. The formal dining area and great room look out to the beautifully landscaped park area and there is direct access to your deck that makes a wonderful place to relax and enjoy your morning coffee. There is also a ground level concrete patio area off the main deck. The Large Primary Bedroom also looks out onto the park and features a 5-piece ensuite and walk in closet. Downstairs you will find a huge family room with a fantastic space for games or theatre. There are 2 more Large Bedrooms, a full 4-piece bath, large partially finished storage area and under floor heat to keep you cozy during the winter months. The only major upgrade this home has had recently is new vinyl planking floor throughout the home. The 22 x 26 attached garage has in-floor heating plus an HRV System to keep your indoor air quality at its finest. This magnificent home, with a fantastic location includes everything, and needs nothing, so all you must do is move in, unpack, relax, and enjoy your new home. (id:1945)
powered by

Property DetailsKey information about 8 5202 Farrell Avenue
Interior FeaturesDiscover the interior design and amenities
Exterior & Lot FeaturesLearn about the exterior and lot specifics of 8 5202 Farrell Avenue
Location & CommunityUnderstand the neighborhood and community
Property Management & AssociationFind out management and association details
Tax & Legal InformationGet tax and legal details applicable to 8 5202 Farrell Avenue
Room Dimensions

This listing content provided by REALTOR.ca
has
been licensed by REALTOR®
members of The Canadian Real Estate Association
members of The Canadian Real Estate Association
Nearby Listings Stat
Active listings
5
Min Price
$389,000
Max Price
$2,200,000
Avg Price
$840,760
Days on Market
77 days
Sold listings
9
Min Sold Price
$319,900
Max Sold Price
$895,000
Avg Sold Price
$474,389
Days until Sold
47 days
Nearby Places
Additional Information about 8 5202 Farrell Avenue
















