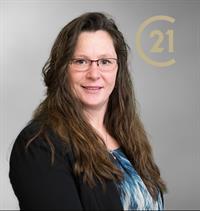18009 B Highway 16, Edson
- Bedrooms: 3
- Bathrooms: 1
- Living area: 1190.06 square feet
- Type: Residential
- Added: 7 days ago
- Updated: 7 days ago
- Last Checked: 5 hours ago
Private and affordable acreage, only a few minutes from Edson! This charming 1953 home is sitting on 1.03 acres, featuring 3 bedrooms, bathroom, and a basement. Upon entering the home, there is a mudroom and a special room for working with paints/other hobbies. The eat in kitchen is bright and has been updated over the years. The main level also has a bedroom with a closet, and the living room is spacious allowing access to the back door there to the large back deck. Upstairs you will find 2 nice bedrooms with closets. The basement is spacious and mostly unfinished. There is a family room area with cozy wood burning stove, work bench area, laundry, and utility room area. The yard space is private with beautiful mature trees, yard space for kids/pets to enjoy, fire pit area, 3 sheds, and a sea can with work shop set up and space to store things. Just off paved highway, great location for a small business (with county approval), or a regular family home/acreage to enjoy!! (id:1945)
powered by

Property Details
- Cooling: None
- Heating: Forced air, Natural gas
- Stories: 1
- Year Built: 1953
- Structure Type: House
- Exterior Features: Wood siding
- Foundation Details: See Remarks
Interior Features
- Basement: Partially finished, Full
- Flooring: Tile, Laminate, Other, Linoleum
- Appliances: Refrigerator, Dishwasher, Range, Hood Fan, Washer & Dryer
- Living Area: 1190.06
- Bedrooms Total: 3
- Fireplaces Total: 1
- Above Grade Finished Area: 1190.06
- Above Grade Finished Area Units: square feet
Exterior & Lot Features
- Lot Size Units: square feet
- Parking Features: RV, Gravel
- Lot Size Dimensions: 1.03
Location & Community
- Common Interest: Freehold
- Community Features: Lake Privileges, Fishing
Tax & Legal Information
- Tax Lot: 1
- Tax Year: 2024
- Tax Block: 1
- Parcel Number: 0015449143
- Tax Annual Amount: 1053.08
- Zoning Description: CRD
Room Dimensions

This listing content provided by REALTOR.ca has
been licensed by REALTOR®
members of The Canadian Real Estate Association
members of The Canadian Real Estate Association















