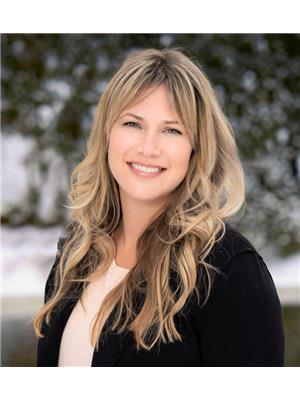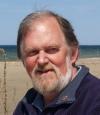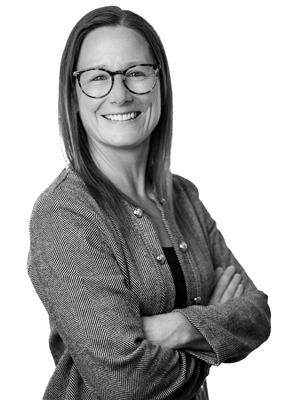639 Bruce Rd 13, Saugeen Indian Reserve 29
- Bedrooms: 3
- Bathrooms: 2
- Living area: 1196 square feet
- Type: Residential
- Added: 73 days ago
- Updated: 25 days ago
- Last Checked: 23 hours ago
Well Built Two-Story Lake Huron Waterfront Leased Land Cottage! Are you looking for the perfect summer home or family cottage?...Than this is the one for you! This spacious waterfront cottage is situated on a private lot with exceptional vistas of the lake, sunsets, and weaving peninsula shoreline. Offering 3 bedrooms and 2 bathrooms with almost 1200 sq ft of finished space. The main floor presents a semi-open concept living/dining/kitchen that wraps around the central staircase. The kitchen offers plenty of cabinetry and counter space, while the dining area can accommodate a good-sized dining set. The large living room enjoys water views and patio door access to the lakeside deck. The 2nd level features a large primary bedroom with 3pc en-suite washroom and private water view balcony, plus 2 more bedrooms and a 4pc bathroom, and don’t miss the stackable laundry in the hall closet too. Outside you will find 2 solid storage sheds, with one being used as a bunk house. You’ll appreciate the splendid elevated views of majestic Lake Huron and the solid stairs and multi-tier deck that leads to a private shoreline and stone beach…You’ll feel as though you’ve left world behind as you take in the sound of the waves landing at your feet. Plenty of noteworthy features include; cottage built in 2001, concrete block foundation, new septic tile bed in 2018, new roof shingles 2021, 100 amp breakers, baseboard heaters for those cooler nights, new flooring throughout, fresh paint, and all furniture & appliances included making this a turnkey opportunity. (id:1945)
powered by

Property Details
- Cooling: None
- Heating: Baseboard heaters, Electric
- Stories: 2
- Year Built: 2001
- Structure Type: House
- Exterior Features: Vinyl siding
- Foundation Details: Block
- Architectural Style: 2 Level
Interior Features
- Basement: Unfinished, Crawl space
- Appliances: Washer, Refrigerator, Stove, Dryer
- Living Area: 1196
- Bedrooms Total: 3
- Above Grade Finished Area: 1196
- Above Grade Finished Area Units: square feet
- Above Grade Finished Area Source: Listing Brokerage
Exterior & Lot Features
- View: Lake view
- Lot Features: Crushed stone driveway, Country residential, Recreational
- Water Source: Lake/River Water Intake
- Parking Total: 4
- Water Body Name: Lake Huron
- Waterfront Features: Waterfront
Location & Community
- Directions: From Southampton go North on Bruce Road 13 to green fire #639 on West side.
- Common Interest: Leasehold
- Subdivision Name: Native Leased Lands
Utilities & Systems
- Sewer: Septic System
- Utilities: Electricity
Tax & Legal Information
- Zoning Description: LEASED LAND
Room Dimensions
This listing content provided by REALTOR.ca has
been licensed by REALTOR®
members of The Canadian Real Estate Association
members of The Canadian Real Estate Association

















