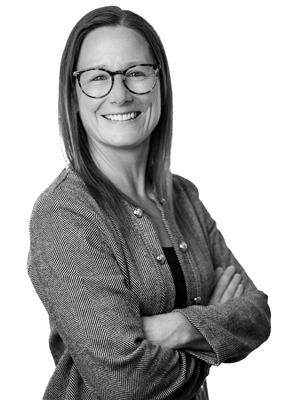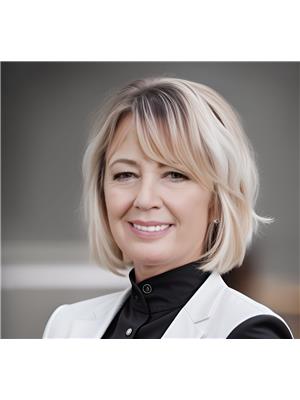1489 2nd Avenue S, Saugeen Indian Reserve 29
- Bedrooms: 3
- Bathrooms: 1
- Living area: 800 square feet
- Type: Residential
- Added: 15 days ago
- Updated: 3 days ago
- Last Checked: 2 hours ago
Are you looking for a turn-key cottage for the family? This beautifully maintained property is ready for you to enjoy with all the hard work already done! It features newer siding, plumbing, electrical updates, an updated kitchen, and new flooring. The roof is just 3 years old, and the driveway stones and new approved septic system were completed this year. Situated across the road from the beach, this charming 3-bedroom cottage sits on a large, private lot. It’s perfect for enjoying the rest of the season—whether you’re having a campfire, strolling along the beach, or simply soaking in the surroundings. Don’t miss out on this fantastic opportunity. Call today to schedule your showing! Yearly lease fee is $5,800 and $1,200 for service fee. (id:1945)
powered by

Property Details
- Cooling: None
- Heating: Baseboard heaters
- Structure Type: House
- Exterior Features: Vinyl siding
- Architectural Style: Cottage
Interior Features
- Basement: None
- Appliances: Refrigerator, Stove, Microwave, Window Coverings
- Living Area: 800
- Bedrooms Total: 3
- Above Grade Finished Area: 800
- Above Grade Finished Area Units: square feet
- Above Grade Finished Area Source: Other
Exterior & Lot Features
- Lot Features: Visual exposure, Recreational
- Water Source: Sand point
- Parking Total: 4
Location & Community
- Directions: From Bruce Road 13 Nirth, turn onto 2nd Ave S. First cottage on right.
- Common Interest: Leasehold
- Street Dir Suffix: South
- Subdivision Name: Native Leased Lands
Tax & Legal Information
- Zoning Description: REC
Room Dimensions
This listing content provided by REALTOR.ca has
been licensed by REALTOR®
members of The Canadian Real Estate Association
members of The Canadian Real Estate Association
















