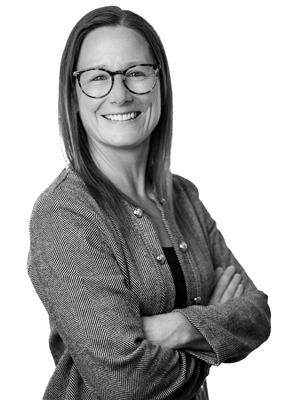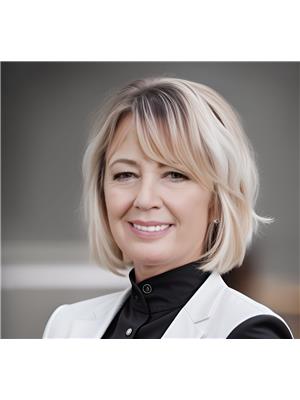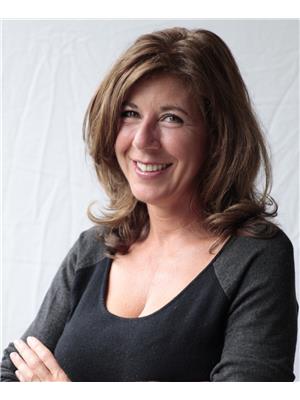61 Wahbezee Drive, Saugeen Indian Reserve 29
- Bedrooms: 2
- Bathrooms: 1
- Living area: 936 square feet
- Type: Residential
- Added: 18 days ago
- Updated: 17 days ago
- Last Checked: 2 hours ago
Experience the serene life at the lake in this exceptional waterfront property. This private retreat offers breathtaking panoramic views of the lake from an 80 x 200 ft. lot nestled on a quiet, well-maintained street, ensuring year-round access. The 936 sq. ft. cottage features a meticulously maintained lawn and garden, complete with a new flagstone patio. Enjoy the gentle slope down to the stone shoreline, perfect for relaxing or launching into water activities. You're just a 5-minute stroll from the sandy beach at Frenchman’s Bay, and the shoreline includes a shared water channel for easy swimming and boating access. Inside, you'll find an inviting open-concept living space with laminate floors, a pine ceiling, and a cozy new high-end wood stove with WETT certification, complemented by modern electric baseboard heaters for comfort during the winter months. The kitchen, dining area, and games nook seamlessly flow into the living room, all opening to a deck that overlooks the tranquil water. The cottage includes a 3-piece bathroom with updated tile flooring and vanity, two spacious bedrooms with ample storage, and a newly constructed bunkie featuring a screened door and electricity—ideal for guests. The property also boasts a durable metal roof on both the cottage and bunkie, a water filtration system with UV light, and comes mostly furnished, offering convenience and comfort from the start. In addition, the walls and roof are insulated for year-round comfort. Located just 5 minutes from Sauble Beach and 15 minutes from Southampton, this property is close to all necessary amenities, including grocery stores and dining options. Don't miss your chance to make this lakeside paradise your own. Annual lease is $9600 and annual service fee is $1200. (id:1945)
powered by

Property Details
- Cooling: None
- Heating: Baseboard heaters, Electric
- Stories: 1
- Structure Type: House
- Exterior Features: Vinyl siding
- Architectural Style: Bungalow
Interior Features
- Basement: Unfinished, Crawl space
- Appliances: Refrigerator, Stove
- Living Area: 936
- Bedrooms Total: 2
- Above Grade Finished Area: 936
- Above Grade Finished Area Units: square feet
- Above Grade Finished Area Source: Listing Brokerage
Exterior & Lot Features
- View: Lake view
- Lot Features: Crushed stone driveway, Country residential
- Parking Total: 4
- Water Body Name: Lake Huron
- Waterfront Features: Waterfront
Location & Community
- Directions: From Main Street in Sauble Beach follow 2nd Ave S. to Wahbezee Drive (approx.4.7 km), go to 61 on the west side .
- Common Interest: Leasehold
- Subdivision Name: Native Leased Lands
- Community Features: Quiet Area
Utilities & Systems
- Utilities: Electricity, Telephone
Tax & Legal Information
- Zoning Description: Seasonal recreational on leased land
Room Dimensions
This listing content provided by REALTOR.ca has
been licensed by REALTOR®
members of The Canadian Real Estate Association
members of The Canadian Real Estate Association
















