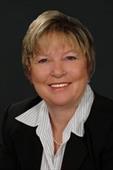9661 Highway 97 C, Merritt
- Bedrooms: 4
- Bathrooms: 1
- Living area: 1916 square feet
- Type: Residential
- Added: 94 days ago
- Updated: 4 days ago
- Last Checked: 4 days ago
Welcome to your dream of rural living! On your own 4.3-acre property, this 4 bedrm home offers the perfect blend of comfort, style, and functionality. You'll be impressed by the freshly renovated spacious kitchen featuring stainless steel appliances including a gas stove for the true cook's satisfaction. UV water filtration on full home . New durable metal roof for added protection. The 30x40 insulated shop with its own electrical panel offers endless options like hobbies, storage, or a home-based business. If you're a car buff, a DIY enthusiast, or simply in need of extra space, this shop is sure to impress. Plus a 18x 24 equipment shed. Enjoy the lovely garden & flower beds, greenhouse & chicken coop. Great conversation areas whether on your covered deck, back porch, bbq area or around the firepit With a glimpse of Mamit Lake and great mountain views this property offers a serene escape just minutes from fishing lakes & backroads. Book an appointmt today. All measuremts approx. (id:1945)
powered by

Property Details
- Roof: Steel, Unknown
- Heating: Baseboard heaters, Forced air
- Year Built: 1967
- Structure Type: House
- Exterior Features: Vinyl siding
- Foundation Details: See Remarks
- Architectural Style: Other
Interior Features
- Flooring: Mixed Flooring
- Appliances: Refrigerator, Dishwasher, Range, Microwave, Washer & Dryer
- Living Area: 1916
- Bedrooms Total: 4
- Fireplaces Total: 1
- Fireplace Features: Free Standing Metal
Exterior & Lot Features
- Water Source: Co-operative Well
- Lot Size Units: acres
- Parking Features: RV, See Remarks
- Lot Size Dimensions: 4.34
Location & Community
- Common Interest: Freehold
- Community Features: Rural Setting
Tax & Legal Information
- Zoning: Unknown
- Parcel Number: 013-180-428
- Tax Annual Amount: 2060
Room Dimensions

This listing content provided by REALTOR.ca has
been licensed by REALTOR®
members of The Canadian Real Estate Association
members of The Canadian Real Estate Association

















