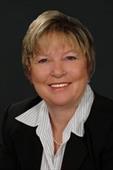3695 Sage Avenue, Armstrong
- Bedrooms: 3
- Bathrooms: 2
- Living area: 1544 square feet
- Type: Residential
Source: Public Records
Note: This property is not currently for sale or for rent on Ovlix.
We have found 6 Houses that closely match the specifications of the property located at 3695 Sage Avenue with distances ranging from 2 to 8 kilometers away. The prices for these similar properties vary between 549,000 and 839,000.
Nearby Listings Stat
Active listings
13
Min Price
$624,900
Max Price
$4,300,000
Avg Price
$1,188,331
Days on Market
111 days
Sold listings
8
Min Sold Price
$395,000
Max Sold Price
$2,970,000
Avg Sold Price
$1,012,963
Days until Sold
61 days
Property Details
- Roof: Asphalt shingle, Unknown
- Cooling: Central air conditioning
- Heating: See remarks
- Stories: 2
- Year Built: 1951
- Structure Type: House
- Exterior Features: Stone, Stucco, Composite Siding
- Architectural Style: Ranch
- Type: House
- Status: For Sale
- Possession: Quick
- Lot Size: Large
- Corner Lot: true
Interior Features
- Basement: Full
- Appliances: Washer, Refrigerator, Range - Gas, Dishwasher, Dryer
- Living Area: 1544
- Bedrooms Total: 3
- Fireplaces Total: 1
- Fireplace Features: Insert
- Bedrooms: 3
- Bathrooms: Total: 2, Main Floor: Type: 4 piece, Updated: true, Lower Level: Type: Full ensuite
- Living Room: Fireplace: Gas
- Kitchen: Appliances: Stainless appliances, Gas stove, Modern: true
- Additional Rooms: Mud/Entry Room: true, Office/Dining Area: true
- Lower Level: Walk-out Entrance: true, Suite Potential: true
Exterior & Lot Features
- Lot Features: Private setting, Corner Site
- Water Source: Municipal water
- Lot Size Units: acres
- Parking Total: 2
- Parking Features: Attached Garage, Detached Garage, RV, See Remarks, Heated Garage
- Lot Size Dimensions: 0.19
- Fenced Backyard: true
- Privacy: true
- Parking: Abundant
- Garage: Type: Detached Shop, Insulated: true, Heated: true, Workspace: Tons, Lighting: Newer, Paint: Fresh, Small Garage: Attached: true, Usage: Storage
Location & Community
- Common Interest: Freehold
- Community Features: Family Oriented
- Neighborhood: Quiet Established Neighborhood
- Proximity: Schools: Walking Distance to All 3 Levels, Park/Poo: true, Ice Rink: true
- Street Quality: One of the Nicest Streets in Armstrong
Utilities & Systems
- Sewer: Municipal sewage system
Tax & Legal Information
- Zoning: Unknown
- Parcel Number: 004-993-659
- Tax Annual Amount: 2817.92
Additional Features
- Security Features: Smoke Detector Only
- Move In Ready: true
Affordable house on a large lot with a shop in a quiet established neighborhood. QUICK Possession available for this cozy little move-in ready home is on one of the nicest streets in Armstrong and is walking distance to all 3 levels of school, the park/pool and the ice rink. Enjoy agas fireplace in living room plus stainless appliances (including a gas stove) in a modern kitchen. The main floor has 2 bedrooms, an updated 4 piece bathroom plus a good mud/entry room and an additional space off the back of the attached garage that could be a dining or office area. A large master bedroom with full ensuite are located in the lower level with walk-out entrance across from the 2nd driveway by the detached shop. The downstairs could be set up as a suite. The shop is 28' wide and 31' long in the large bay, it's insulated and heated with tons of workspace newer lighting and paint. There is also an additional small garage attached to the house but only big enough for storage. Large corner lot allows for abundant parking. The backyard is fully fenced and private. A great home in a fantastic location. Call today for a private viewing! (id:1945)










