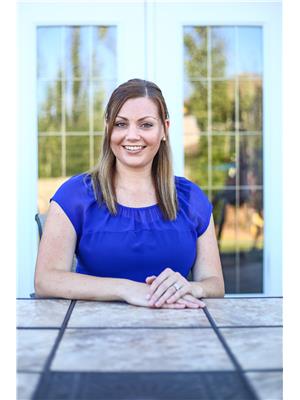82 Meadowland Way, Spruce Grove
- Bedrooms: 5
- Bathrooms: 4
- Living area: 194.08 square meters
- Type: Residential
Source: Public Records
Note: This property is not currently for sale or for rent on Ovlix.
We have found 6 Houses that closely match the specifications of the property located at 82 Meadowland Way with distances ranging from 2 to 10 kilometers away. The prices for these similar properties vary between 650,000 and 899,000.
Nearby Places
Name
Type
Address
Distance
TransAlta Tri Leisure Centre
Gym
221 Jennifer Heil Way
0.3 km
Booster Juice
Restaurant
221 Campsite Rd
0.4 km
Living Waters Christian Academy
School
5 Grove Dr W
0.7 km
Wok Box Spruce Grove
Restaurant
4 McLeod Ave
1.1 km
Karo Dental Care
Dentist
8 McLeod Ave
1.2 km
Quiznos Sub
Restaurant
100 Jennifer Heil Way
1.2 km
Second Cup
Cafe
100 Campsite Rd #48
1.2 km
Sobeys
Grocery or supermarket
11 Westway Rd
1.3 km
Bing's Family Restaurant
Restaurant
21 Westway Road
1.4 km
Grove Dodge Chrysler Jeep Ltd
Car dealer
200 St Matthews Ave
1.4 km
Canadian Tire
Car repair
38 McLeod Ave
1.5 km
Ricky's All Day Grill
Restaurant
70 McLeod Ave
1.5 km
Property Details
- Heating: Forced air
- Stories: 2
- Year Built: 2021
- Structure Type: House
Interior Features
- Basement: Finished, Full, Walk out
- Appliances: Washer, Refrigerator, Dishwasher, Stove, Dryer, Microwave, Oven - Built-In, Hood Fan, Window Coverings, Garage door opener
- Living Area: 194.08
- Bedrooms Total: 5
- Bathrooms Partial: 1
Exterior & Lot Features
- Lot Features: Hillside, No back lane, Closet Organizers
- Parking Features: Attached Garage
- Building Features: Ceiling - 9ft
Location & Community
- Common Interest: Freehold
- Community Features: Public Swimming Pool
Tax & Legal Information
- Parcel Number: ZZ999999999
Additional Features
- Photos Count: 66
- Map Coordinate Verified YN: true
This amazing home is minutes away from grocery shopping, a tri-leisure centre, schools and Highway 16. This home offers FULLY FINISHED WALKOUT BASEMENT and OPEN TO ABOVE in living room boasts over 3,000 sq ft of finished living space with 5 bedrooms + DEN & 3.5 baths and PRIVATE BASEMENT ENTRY w/steps. The house is full of upgrades quartz countertops, built-in stainless-steel appliances, a walk-through pantry, ceiling fans in all rooms, glass railing etc. Upstairs you will find a bonus room overlooking the living room then heading to the primary bedroom w/5pc CUSTOM ensuite comes w/jaccuzi and walk-in closet. The two kids' bedrooms are good sized. The basement is finished with a separate furnace and comes with a 2nd kitchen, 2 bedrooms and a living room. Don't wait to make this your home. (id:1945)
Demographic Information
Neighbourhood Education
| Master's degree | 45 |
| Bachelor's degree | 115 |
| University / Above bachelor level | 10 |
| University / Below bachelor level | 20 |
| College | 25 |
| University degree at bachelor level or above | 170 |
Neighbourhood Marital Status Stat
| Married | 220 |
| Widowed | 10 |
| Divorced | 15 |
| Separated | 5 |
| Never married | 100 |
| Living common law | 20 |
| Married or living common law | 235 |
| Not married and not living common law | 125 |
Neighbourhood Construction Date
| 1961 to 1980 | 65 |
| 1981 to 1990 | 15 |
| 1991 to 2000 | 10 |
| 1960 or before | 65 |










