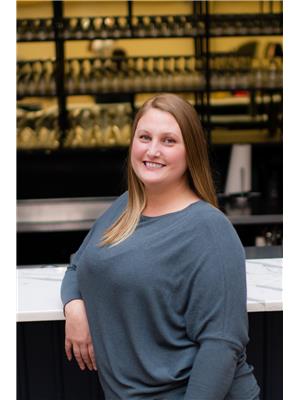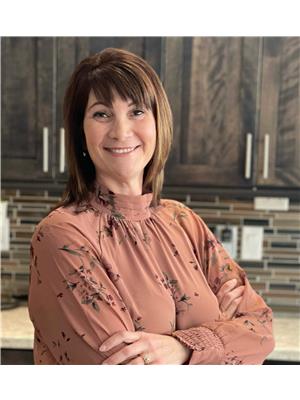1 Memory Lane, Centreville
- Bedrooms: 4
- Bathrooms: 3
- Living area: 1224 square feet
- Type: Residential
- Added: 21 days ago
- Updated: 7 days ago
- Last Checked: 13 hours ago
Nestled on a picturesque and private lot, this charming home offers a park-like setting with plenty of space and tranquility. This home has been meticulously maintained. Many recent upgrades include new panel box 2023, new roof 2024, new water main 2023. Featuring three bedrooms on the main level and an additional bedroom in the basement, this property has much to offer. The basement includes a lovely in law suite with its own entrance, ideal for extended family, guests, or potential rental income. As you enter through the back door, you'll be welcomed by a spacious eat-in kitchen, complete with beautiful cabinetry and patio doors that lead to a deck overlooking the serene backyard. The kitchen is bright and inviting, making it the heart of the home. Adjacent to the kitchen, the dining room and living room boast stunning birch flooring and large windows that flood the space with natural light. The master bedroom includes a convenient two-piece ensuite. Heading downstairs via the beautiful birch staircase, you'll find a cozy hobby room or family room, along with the fourth bedroom and a laundry room. The in law suite features a large bedroom with a walk-in closet, an eat-in kitchen, and a comfortable living area, all accessible through a private entrance. This home is conveniently located next to the school, making it an ideal choice for families. The outside features an insulated and wired shed, a 24x 16 garage and a 8x12 wood house with a large window that would make a lovely place to use as a cookhouse, entertaining space for those outdoor gatherings. Come check it out! (id:1945)
powered by

Property Details
- Heating: Heat Pump, Baseboard heaters, Electric, Wood
- Stories: 1
- Year Built: 1974
- Structure Type: House
- Exterior Features: Vinyl siding
- Architectural Style: Bungalow
Interior Features
- Flooring: Hardwood, Laminate
- Appliances: Washer, Refrigerator, Stove, Dryer
- Living Area: 1224
- Bedrooms Total: 4
- Fireplaces Total: 1
- Bathrooms Partial: 1
- Fireplace Features: Wood, Woodstove
Exterior & Lot Features
- Water Source: Municipal water
- Parking Features: Detached Garage
- Lot Size Dimensions: 21.96x60.96mx13.4x64m
Location & Community
- Common Interest: Freehold
Utilities & Systems
- Sewer: Municipal sewage system
Tax & Legal Information
- Tax Year: 2024
- Tax Annual Amount: 700
- Zoning Description: Res.
Room Dimensions
This listing content provided by REALTOR.ca has
been licensed by REALTOR®
members of The Canadian Real Estate Association
members of The Canadian Real Estate Association















