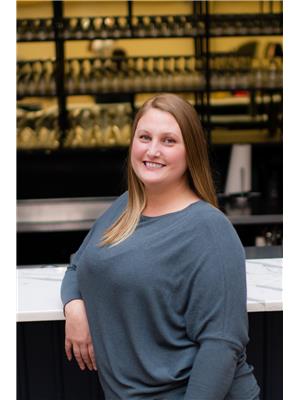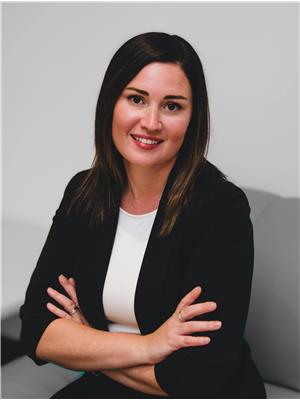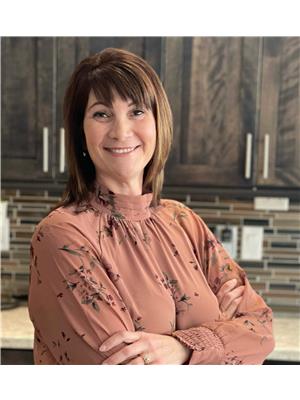7 Central High Street, Trinity Bonavista Bay
- Bedrooms: 3
- Bathrooms: 3
- Living area: 2939 square feet
- Type: Residential
- Added: 128 days ago
- Updated: 108 days ago
- Last Checked: 3 hours ago
Welcome to this charming 3-bedroom bungalow with a split entrance, located in a peaceful neighborhood. This home offers a spacious living room with a large window, allowing natural light to flood the room. The separate dining room provides ample space for hosting gatherings and creating lasting memories. The eat-in kitchen features patio doors that lead to a beautiful outdoor area, perfect for enjoying meals in the fresh air. The bungalow includes a comfortable master bedroom complete with a convenient 3-piece ensuite bathroom. The second bedroom also boasts its own 2-piece ensuite, making it ideal for guests or family members. The remaining bedroom is versatile and can be used as a home office or study. The basement is currently undeveloped, offering endless potential for customization according to your needs and preferences. A wood furnace is present, providing an alternative heating option. The walkout basement provides easy access to the backyard, which is great for outdoor activities and gardening. Outside, a detached 31x24 garage provides ample space for parking vehicles and storage. Whether you're a car enthusiast or in need of a workshop, this garage is sure to meet your requirements. Don't miss the opportunity to own this wonderful bungalow. (id:1945)
powered by

Show More Details and Features
Property DetailsKey information about 7 Central High Street
Interior FeaturesDiscover the interior design and amenities
Exterior & Lot FeaturesLearn about the exterior and lot specifics of 7 Central High Street
Location & CommunityUnderstand the neighborhood and community
Utilities & SystemsReview utilities and system installations
Tax & Legal InformationGet tax and legal details applicable to 7 Central High Street
Room Dimensions

This listing content provided by REALTOR.ca has
been licensed by REALTOR®
members of The Canadian Real Estate Association
members of The Canadian Real Estate Association
Nearby Listings Stat
Nearby Places
Additional Information about 7 Central High Street













