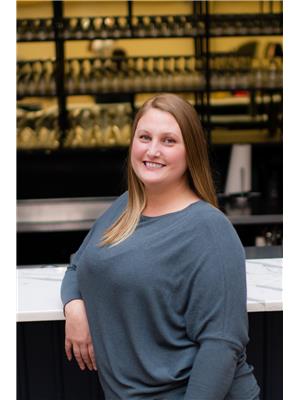4 Pioneer Place, Trinity
- Bedrooms: 2
- Bathrooms: 2
- Living area: 2053 square feet
- Type: Residential
- Added: 62 days ago
- Updated: 56 days ago
- Last Checked: 21 hours ago
Welcome to your dream waterfront retreat! This stunning 2-bedroom, 2-bathroom home offers an unparalleled lifestyle with the ocean as your backyard. The main floor has been newly renovated, featuring a sleek, modern kitchen with high-end appliances pot lighting, and an open-concept design that flows seamlessly into the living and dining areas, making it perfect for entertaining guests. The spacious master bedroom includes a luxurious en suite, creating a private oasis for relaxation. The large entryway welcomes you with elegant and unique modern fixtures, setting the tone for the rest of this stylish home. Enjoy the convenience of main-floor laundry, and step out onto the back deck to take in breathtaking ocean views. It’s the perfect space for outdoor gatherings, whether you're hosting a summer barbecue or watching the sunset over the water. For outdoor enthusiasts, this location is a paradise for boating, fishing, swimming, and seafood lovers. In the winter, you’ll love the convenience of ice fishing and skidooing right in your backyard. The basement is unfinished, but has two areas with bathroom plumbing, and its own entrance. With its unbeatable location, modern finishes, and ample space for entertaining, this home is a rare find! (id:1945)
powered by

Show More Details and Features
Property DetailsKey information about 4 Pioneer Place
Interior FeaturesDiscover the interior design and amenities
Exterior & Lot FeaturesLearn about the exterior and lot specifics of 4 Pioneer Place
Location & CommunityUnderstand the neighborhood and community
Utilities & SystemsReview utilities and system installations
Tax & Legal InformationGet tax and legal details applicable to 4 Pioneer Place
Room Dimensions

This listing content provided by REALTOR.ca has
been licensed by REALTOR®
members of The Canadian Real Estate Association
members of The Canadian Real Estate Association
Nearby Listings Stat
Nearby Places
Additional Information about 4 Pioneer Place














