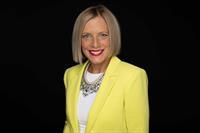66 Inglewood Grove Se, Calgary
- Bedrooms: 3
- Bathrooms: 3
- Living area: 1615.4 square feet
- Type: Townhouse
- Added: 20 hours ago
- Updated: 16 hours ago
- Last Checked: 8 hours ago
3 BEDROOMS | 2 1/2 BATHROOMS | 1,615 SQFT | DOUBLE ATTACHED GARAGE | CORNER UNIT | HIGH CEILINGS | Welcome to this large end unit townhouse with over 1,900 sqft of living space in the immaculately landscaped complex of Inglewood Grove. As you enter the home, you are welcomed into a large living room with 16 foot ceilings, hardwood floors, large windows bringing in an abundance of natural light and feature gas fireplace. From here, step out onto your large deck and enjoy the pond outside with the sound of fountains and beautiful greenery around you. From the living room, up a few stairs you will find yourself in the large open kitchen and eating area with granite counter tops and an abundance of cabinet and counter space and large windows surrounding the dining area. The large windows bring in plenty of natural light and have views of the park and Bow River depending on the season. Upstairs, the master retreat beckons you with a large walk-in closet and generous 4-piece ensuite. This floor also includes two additional bedrooms, one of which has a Murphy bed and can be used as an office or flex space, and a 4-piece bathroom. Downstairs features a large recreation room with tons of extra storage space. This home is located on the quieter side of the complex with the Bow River Pathways just steps away. You will enjoy being close to Pearce Estates Park, the Fish Hatchery, Inglewood Bird Sanctuary and Inglewood shops and dining. This home is a one of kind and won't last long! Book your showing today to see all that Inglewood Grove has to offer! (id:1945)
powered by

Property Details
- Cooling: Central air conditioning
- Heating: Forced air, Natural gas
- Stories: 3
- Year Built: 2000
- Structure Type: Row / Townhouse
- Exterior Features: Vinyl siding
- Foundation Details: Poured Concrete
- Construction Materials: Wood frame
Interior Features
- Basement: Finished, Full
- Flooring: Hardwood, Carpeted, Ceramic Tile
- Appliances: Washer, Refrigerator, Dishwasher, Stove, Dryer, Microwave, Hood Fan, Window Coverings, Garage door opener
- Living Area: 1615.4
- Bedrooms Total: 3
- Fireplaces Total: 1
- Bathrooms Partial: 1
- Above Grade Finished Area: 1615.4
- Above Grade Finished Area Units: square feet
Exterior & Lot Features
- Lot Features: Parking
- Lot Size Units: square feet
- Parking Total: 4
- Parking Features: Attached Garage, Concrete
- Lot Size Dimensions: 2303.00
Location & Community
- Common Interest: Condo/Strata
- Street Dir Suffix: Southeast
- Subdivision Name: Inglewood
- Community Features: Fishing, Pets Allowed With Restrictions
Property Management & Association
- Association Fee: 494.28
- Association Name: Karen King
- Association Fee Includes: Common Area Maintenance, Property Management, Waste Removal, Insurance, Reserve Fund Contributions
Tax & Legal Information
- Tax Year: 2024
- Parcel Number: 0028952562
- Tax Annual Amount: 3677
- Zoning Description: M-CG
Room Dimensions

This listing content provided by REALTOR.ca has
been licensed by REALTOR®
members of The Canadian Real Estate Association
members of The Canadian Real Estate Association














