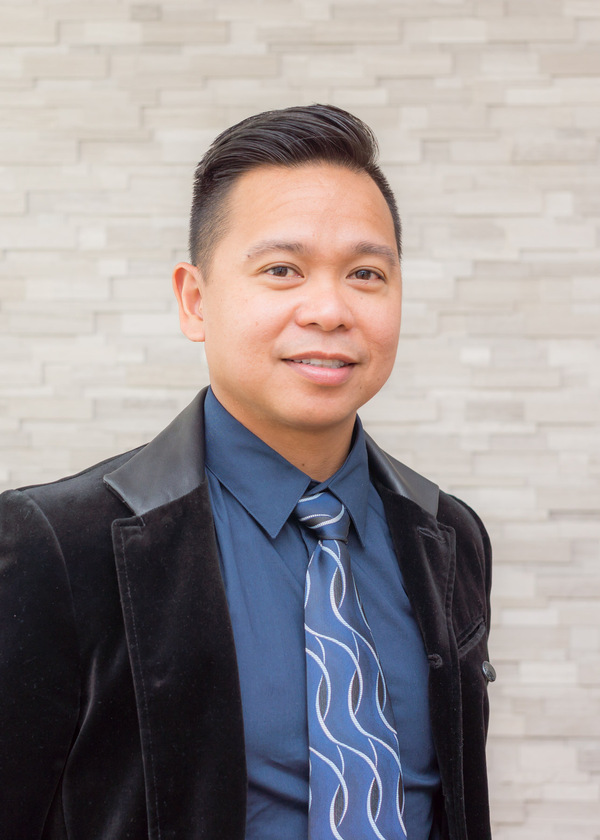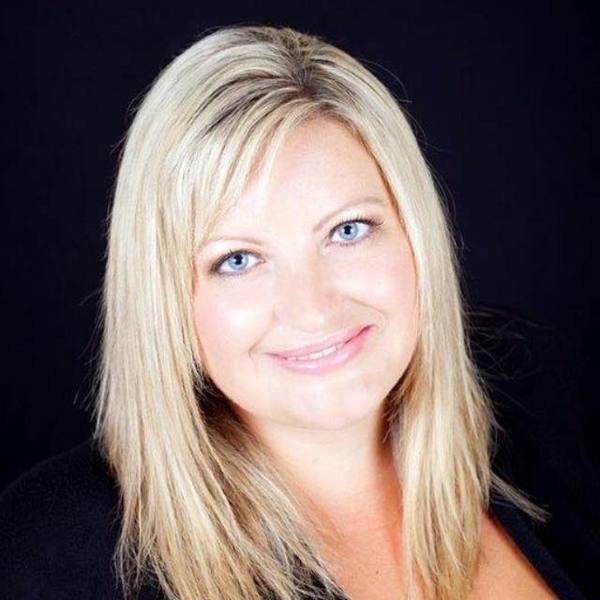113 Douglas Glen Park Se, Calgary
- Bedrooms: 4
- Bathrooms: 3
- Living area: 1312 square feet
- Type: Townhouse
- Added: 38 days ago
- Updated: 3 days ago
- Last Checked: 2 hours ago
Fully Developed unit in excellent condition. Super functional layout in a very Quiet part of the complex backing onto a grassy common area. A total of Three bedrooms up including a huge primary bedroom featuring double closets & a total of 2 full bathrooms & 1/2 bathroom. The basement is flexible with either a large bedroom with its own full bath or use as a spacious family rm / recreation rm. The back door opens to a deck perfect for the barbeque. This home offers a convenient single attahed garage, with a driveway for additional parking. Douglas Glen features a network of walking paths that lead to the Bow Rver pathway systems, green spaces, tennis courts & ice rink for your enjoyment. Easy access to Quarry Park shops & restaurants, ymca, library & market & quick exit in & out of the community! A lovely home throughout! Come on Buy!! (id:1945)
powered by

Property DetailsKey information about 113 Douglas Glen Park Se
Interior FeaturesDiscover the interior design and amenities
Exterior & Lot FeaturesLearn about the exterior and lot specifics of 113 Douglas Glen Park Se
Location & CommunityUnderstand the neighborhood and community
Property Management & AssociationFind out management and association details
Tax & Legal InformationGet tax and legal details applicable to 113 Douglas Glen Park Se
Room Dimensions

This listing content provided by REALTOR.ca
has
been licensed by REALTOR®
members of The Canadian Real Estate Association
members of The Canadian Real Estate Association
Nearby Listings Stat
Active listings
11
Min Price
$439,900
Max Price
$1,899,900
Avg Price
$754,126
Days on Market
38 days
Sold listings
17
Min Sold Price
$150,000
Max Sold Price
$1,100,000
Avg Sold Price
$624,065
Days until Sold
22 days
Nearby Places
Additional Information about 113 Douglas Glen Park Se












