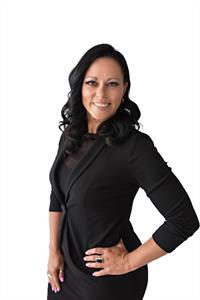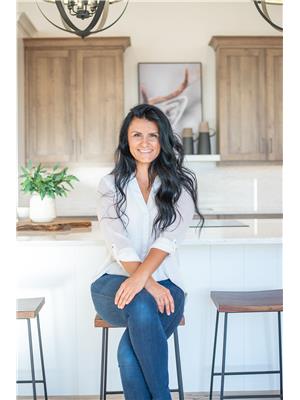380 Rogers Road, Listowel
- Bedrooms: 5
- Bathrooms: 3
- Living area: 1754 square feet
- Type: Residential
- Added: 23 days ago
- Updated: 1 days ago
- Last Checked: 12 hours ago
Known for quality construction and their keen attention to detail, this stunning O’Malley home boasts a carefully executed floor plan that is designed for maximum comfort and functionality. Upon entrance, you will quickly fall in love with the inviting, open concept, main floor living areas displaying sleek hardwood flooring and 9’ ceilings. The gourmet kitchen is equipped with white stainless steel appliances, a large island with additional seating, and elegant cabinetry and granite countertops that extend into the dining area. This innovative kitchen and dining configuration is ideal as a serving zone for both large and casual family meals, or as a coffee/ beverage bar while entertaining. The living room features sophisticated tray ceilings and a cozy gas fireplace that create a comfortable space to relax at the end of the day, while the expansive windows with California shutters fill the space with natural light, highlighting the home’s craftsmanship and tasteful finishes. The main level primary suite provides a private sanctuary with a walk-in closet and a spa-like ensuite featuring double sinks, in-floor heating, and a glass-enclosed shower. Also on the main level are two well-sized bedrooms, a convenient 4 piece bathroom, and a laundry room with direct access to the attached two-car garage (with a walk-up from the basement) and a triple wide driveway. The finished basement with 8’ ceilings offers further living space and flexibility- hosting a sprawling recreation room, 2 additional bedrooms, and a 4 piece bathroom. The fully fenced backyard and deck are perfect for outdoor gatherings and barbecues, or simply enjoying the beautiful sunsets over the greenspace at the rear of the home. This incredible family home is ideally located near a variety of amenities, including parks, schools, the scenic Kinsmen Trail just behind the property, and the Listowel Golf Club. (id:1945)
powered by

Property DetailsKey information about 380 Rogers Road
- Cooling: Central air conditioning
- Heating: Forced air, Natural gas
- Stories: 1
- Year Built: 2018
- Structure Type: House
- Exterior Features: Brick, Stone
- Foundation Details: Poured Concrete
- Architectural Style: Bungalow
Interior FeaturesDiscover the interior design and amenities
- Basement: Finished, Full
- Appliances: Washer, Refrigerator, Water softener, Dishwasher, Wine Fridge, Stove, Dryer, Freezer, Central Vacuum - Roughed In, Window Coverings, Garage door opener, Microwave Built-in
- Living Area: 1754
- Bedrooms Total: 5
- Fireplaces Total: 2
- Above Grade Finished Area: 1754
- Above Grade Finished Area Units: square feet
- Above Grade Finished Area Source: Other
Exterior & Lot FeaturesLearn about the exterior and lot specifics of 380 Rogers Road
- Lot Features: Conservation/green belt, Sump Pump, Automatic Garage Door Opener
- Water Source: Municipal water
- Parking Total: 5
- Parking Features: Attached Garage
Location & CommunityUnderstand the neighborhood and community
- Directions: Off McDonald St. W.
- Common Interest: Freehold
- Subdivision Name: 32 - Listowel
Utilities & SystemsReview utilities and system installations
- Sewer: Municipal sewage system
- Utilities: Natural Gas
Tax & Legal InformationGet tax and legal details applicable to 380 Rogers Road
- Tax Annual Amount: 5512.83
- Zoning Description: R2
Additional FeaturesExplore extra features and benefits
- Security Features: Monitored Alarm
Room Dimensions

This listing content provided by REALTOR.ca
has
been licensed by REALTOR®
members of The Canadian Real Estate Association
members of The Canadian Real Estate Association
Nearby Listings Stat
Active listings
5
Min Price
$674,900
Max Price
$1,299,900
Avg Price
$959,920
Days on Market
43 days
Sold listings
10
Min Sold Price
$499,900
Max Sold Price
$1,160,000
Avg Sold Price
$769,640
Days until Sold
101 days
Nearby Places
Additional Information about 380 Rogers Road




















































