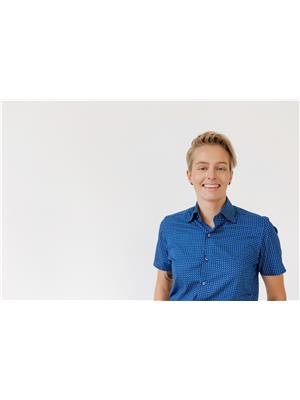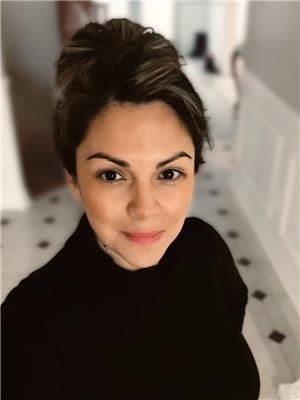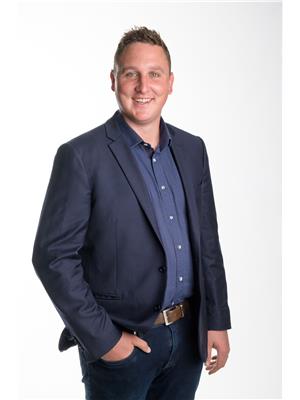143 West Street, North Perth
- Bedrooms: 5
- Bathrooms: 3
- Living area: 3917 square feet
- Type: Residential
- Added: 65 days ago
- Updated: 23 hours ago
- Last Checked: 15 hours ago
Welcome to 143 West St in Trowbridge. Have you been dreaming of country living ? This two-storey slab on grade home boasts over 3900 sq ft and is situated on a private 1.6+ acre of land. The home has five bedrooms + den, three full bathrooms, and lots of large windows overlooking the countryside. If needed, The main floor has an option to convert a room to a bedroom for main floor living. Currently, the main floor has three living spaces , a kitchen, dining area, full bathroom and laundry room. The second floor has five bedrooms plus a den and two full bathrooms. On the 1.6 acre property is a 26 x 40 ft workshop and garage which holds up to 4 cars, a cabin/mancave for entertainment and your own private bush with a nature path. Enjoy your summer days on the covered deck , stone patio or campfire area. The home was built with energy efficiency in mind - including triple pane windows , upgraded insulation, double stud walls (no cold bridge) plus much more. The heating in this home has multiple options including geothermal heating/cooling, in-floor heating , and a gas fireplace. The property is on the edge of Trowbridge and is a convenient 5 minute drive to Listowel. Contact your agent today to book a viewing! (id:1945)
powered by

Property DetailsKey information about 143 West Street
- Cooling: Central air conditioning
- Heating: In Floor Heating, Geo Thermal
- Stories: 2
- Year Built: 2011
- Structure Type: House
- Exterior Features: Vinyl siding
- Architectural Style: 2 Level
Interior FeaturesDiscover the interior design and amenities
- Basement: None
- Appliances: Washer, Refrigerator, Water softener, Hot Tub, Dishwasher, Stove, Dryer, Microwave, Hood Fan
- Living Area: 3917
- Bedrooms Total: 5
- Above Grade Finished Area: 3917
- Above Grade Finished Area Units: square feet
- Above Grade Finished Area Source: Other
Exterior & Lot FeaturesLearn about the exterior and lot specifics of 143 West Street
- Lot Features: Crushed stone driveway, Country residential
- Water Source: Drilled Well
- Lot Size Units: acres
- Parking Total: 16
- Parking Features: Detached Garage
- Lot Size Dimensions: 1.6
Location & CommunityUnderstand the neighborhood and community
- Directions: Road 169/Line 84
- Common Interest: Freehold
- Subdivision Name: 31 - Elma Twp
- Community Features: Quiet Area
Utilities & SystemsReview utilities and system installations
- Sewer: Septic System
Tax & Legal InformationGet tax and legal details applicable to 143 West Street
- Tax Annual Amount: 7931
- Zoning Description: HVR
Additional FeaturesExplore extra features and benefits
- Security Features: Smoke Detectors
Room Dimensions

This listing content provided by REALTOR.ca
has
been licensed by REALTOR®
members of The Canadian Real Estate Association
members of The Canadian Real Estate Association
Nearby Listings Stat
Active listings
1
Min Price
$1,199,000
Max Price
$1,199,000
Avg Price
$1,199,000
Days on Market
64 days
Sold listings
0
Min Sold Price
$0
Max Sold Price
$0
Avg Sold Price
$0
Days until Sold
days
Nearby Places
Additional Information about 143 West Street

















































