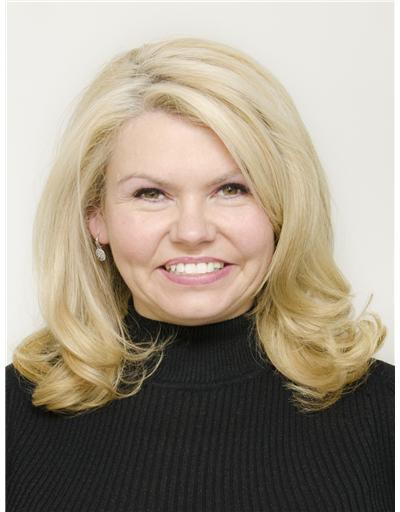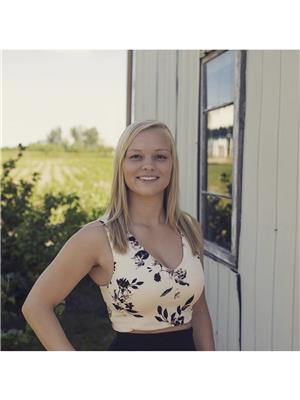118 Patrick Street, North Perth
- Bedrooms: 3
- Bathrooms: 2
- Living area: 1815 square feet
- Type: Residential
- Added: 52 days ago
- Updated: 3 days ago
- Last Checked: 18 hours ago
Discover country living at its finest in this beautifully updated ranch-style bungalow! Nestled in the peaceful surroundings of Trowbridge, this home perfectly blends modern amenities with serene country charm. This inviting open-concept home features three spacious bedrooms and two modern baths, perfect for family living or hosting guests. The heart of the home is a stunning new kitchen (renovated in 2022) with sleek appliances, beautiful golden coloured stainless steel farmhouse sink, island and ample counter space for all your culinary adventures. Enjoy a bright, airy atmosphere throughout the home, enhanced by new windows and doors installed in 2021, which boost energy efficiency and fill the space with natural light. The interior showcases stunning wooden accents adding character and warmth, including railroad ties on the master bedroom ceiling, skylights and a wooden accented ceiling in the all season sunroom and the family room featuring a beautiful stone accent wall with a built-in electric fireplace and a wooden mantle, creating the perfect focal point for gatherings. Step outside to your own personal oasis: a large yard with an above-ground saltwater pool, trampoline, gardens and a shed - ideal for summer relaxation and entertaining. With parking for up to eight cars, convenience is key. Don’t miss the opportunity to make this delightful property your own! (id:1945)
powered by

Property DetailsKey information about 118 Patrick Street
- Heating: In Floor Heating, Boiler, Other
- Stories: 1
- Year Built: 2003
- Structure Type: House
- Exterior Features: Wood, Brick
- Architectural Style: Bungalow
- Construction Materials: Wood frame
Interior FeaturesDiscover the interior design and amenities
- Basement: None
- Appliances: Washer, Refrigerator, Water softener, Dishwasher, Stove, Dryer, Microwave, Freezer, Garage door opener
- Living Area: 1815
- Bedrooms Total: 3
- Fireplaces Total: 3
- Fireplace Features: Electric, Other - See remarks
- Above Grade Finished Area: 1815
- Above Grade Finished Area Units: square feet
- Above Grade Finished Area Source: Other
Exterior & Lot FeaturesLearn about the exterior and lot specifics of 118 Patrick Street
- Lot Features: Country residential, Gazebo, Automatic Garage Door Opener
- Water Source: Drilled Well
- Parking Total: 8
- Pool Features: Above ground pool
- Parking Features: Attached Garage
Location & CommunityUnderstand the neighborhood and community
- Directions: Line 86 West of Listowel
- Common Interest: Freehold
- Subdivision Name: 31 - Elma Twp
Utilities & SystemsReview utilities and system installations
- Sewer: Septic System
- Utilities: Natural Gas, Electricity
Tax & Legal InformationGet tax and legal details applicable to 118 Patrick Street
- Tax Annual Amount: 4224.14
- Zoning Description: R2
Room Dimensions

This listing content provided by REALTOR.ca
has
been licensed by REALTOR®
members of The Canadian Real Estate Association
members of The Canadian Real Estate Association
Nearby Listings Stat
Active listings
1
Min Price
$930,000
Max Price
$930,000
Avg Price
$930,000
Days on Market
51 days
Sold listings
0
Min Sold Price
$0
Max Sold Price
$0
Avg Sold Price
$0
Days until Sold
days
Nearby Places
Additional Information about 118 Patrick Street





























































