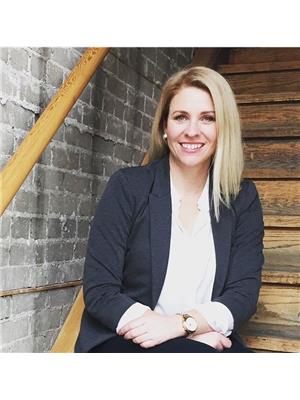90 Franklin Avenue, Yorkton
- Bedrooms: 3
- Bathrooms: 2
- Living area: 1355 square feet
- Type: Residential
- Added: 42 days ago
- Updated: 41 days ago
- Last Checked: 17 hours ago
Welcome to 90 Franklin Avenue, a home rich in Yorkton’s history, originally built by one of the founding partners of a well-established business. This charming property has undergone significant expansion and renovation, blending its original character with modern upgrades. Situated on a spacious corner lot, the home is within walking distance to three elementary schools, churches, daycare facilities, and the Yorkton Hospital—perfect for families seeking both convenience and community. The main house, built in 1954 on a heated concrete slab, spans 910 sq. ft. In 2001, an impressive 588 sq. ft. addition was completed, including a full basement. As you step inside, you’re greeted by a large foyer that opens up to a beautifully upgraded kitchen featuring custom cabinetry and elegant marble tile countertops. The layout is perfect for entertaining, with direct access to the double attached garage and a nearby pantry for easy grocery unloading. The dining room is expansive, with enough room to comfortably seat 15—ideal for family gatherings and holiday celebrations. Cozy up by the wood-burning fireplace while you dine or enjoy a game night with friends. The sun-filled, south-facing living room is a bright and inviting space, thanks to its three large windows. This home features three comfortable bedrooms, a stylish 4-piece bathroom, and a large laundry/utility room with an additional shower. The basement offers potential for a family room or an extra bedroom, providing flexibility to suit your needs. Outside, the double garage is perfect for parking or hobbies, while the large yard offers ample space for children, gardening, or cozy evenings around the fire pit. Recent updates include the furnace, water heater, shingles, kitchen, flooring, and bathroom. Don’t miss the chance to make this unique, well-maintained property your new home—schedule your viewing today! (id:1945)
powered by

Property DetailsKey information about 90 Franklin Avenue
- Cooling: Central air conditioning
- Heating: Forced air, Natural gas
- Year Built: 1954
- Structure Type: House
- Architectural Style: Bungalow
Interior FeaturesDiscover the interior design and amenities
- Basement: Finished, Partial
- Appliances: Washer, Refrigerator, Dishwasher, Stove, Dryer, Storage Shed, Window Coverings
- Living Area: 1355
- Bedrooms Total: 3
- Fireplaces Total: 1
- Fireplace Features: Wood, Conventional
Exterior & Lot FeaturesLearn about the exterior and lot specifics of 90 Franklin Avenue
- Lot Features: Corner Site, Double width or more driveway, Sump Pump
- Lot Size Units: square feet
- Parking Features: Attached Garage, Parking Space(s)
- Lot Size Dimensions: 9150.00
Location & CommunityUnderstand the neighborhood and community
- Common Interest: Freehold
Tax & Legal InformationGet tax and legal details applicable to 90 Franklin Avenue
- Tax Year: 2024
- Tax Annual Amount: 3140
Room Dimensions

This listing content provided by REALTOR.ca
has
been licensed by REALTOR®
members of The Canadian Real Estate Association
members of The Canadian Real Estate Association
Nearby Listings Stat
Active listings
33
Min Price
$109,900
Max Price
$450,000
Avg Price
$235,991
Days on Market
79 days
Sold listings
7
Min Sold Price
$139,800
Max Sold Price
$299,900
Avg Sold Price
$218,443
Days until Sold
76 days
Nearby Places
Additional Information about 90 Franklin Avenue


















































