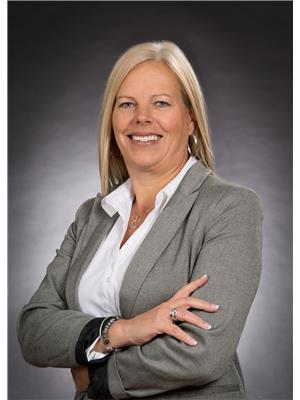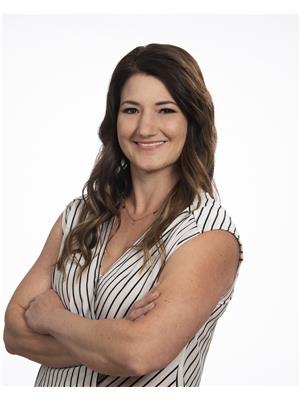30 Pape Drive, Humboldt Lake
- Bedrooms: 4
- Bathrooms: 3
- Living area: 1913 square feet
- Type: Residential
- Added: 191 days ago
- Updated: 189 days ago
- Last Checked: 23 hours ago
Welcome to this exquisite Custom Built Lakefront home, a true masterpiece of luxury living! Every aspect of this property showcases superior craftsmanship and meticulous attention to details with panoramic views throughout! The interior boasts stunning Oak Hardwood floors complimented by ceramic tile through the entire main floor of the property. This grand front foyer welcomes you into the home, opening to the office boasting twelve foot ceilings and custom built ins. (main floor offers 10ft ceilings). This gourmet kitchen is every chef's dream......Custom Cabinetry, quartz counters, stainless steel appliances, and numerous built ins, plus a pantry like no other! The dining area offers access to the covered deck and wraps through to the living room offering a beautiful gas fireplace complimented with stone. The lake views through this entire home are absolutely stunning (all windows are fitted with custom blinds). The Primary Suite is grand, boasting lake views and garden door opening to the back deck. A perfect place to have your morning coffee. This primary suite offers an en suite customized with walk in shower, built in cabinetry, and bidet. The main floor offers a second suite with access to the main bath, plus laundry room and entry to the attached heated garage complete with separate workshop (sawdust extractor system included). The lower level opens to an amazing family room and games room with built in bar area. Glass doors open to the sitting room with access through to a large storage room plus utility room. Two more bedrooms plus a full bath complete this level of the home. The exterior of this home is as stunning as the interior. Amazing curb appeal on this property with architectural lines like no other property! The backyard is fenced and opens to mature trees, luxurious lawn, firepit area, raised garden beds and an amazing covered deck with stunning lake views leading to the landing with stairs right down to the lake for enjoyment year round! (id:1945)
powered by

Property DetailsKey information about 30 Pape Drive
- Cooling: Central air conditioning, Air exchanger
- Heating: Forced air, Natural gas
- Year Built: 2012
- Structure Type: House
- Architectural Style: Bungalow
Interior FeaturesDiscover the interior design and amenities
- Basement: Finished, Full
- Appliances: Refrigerator, Satellite Dish, Dishwasher, Stove, Microwave, Oven - Built-In, Hood Fan, Storage Shed, Window Coverings, Garage door opener remote(s)
- Living Area: 1913
- Bedrooms Total: 4
- Fireplaces Total: 1
- Fireplace Features: Gas, Conventional
Exterior & Lot FeaturesLearn about the exterior and lot specifics of 30 Pape Drive
- Lot Features: Treed, Irregular lot size, Sump Pump
- Lot Size Units: acres
- Parking Features: Attached Garage, Parking Space(s), Gravel, Heated Garage
- Lot Size Dimensions: 0.33
- Waterfront Features: Waterfront
Location & CommunityUnderstand the neighborhood and community
- Common Interest: Freehold
Tax & Legal InformationGet tax and legal details applicable to 30 Pape Drive
- Tax Year: 2023
- Tax Annual Amount: 4803
Room Dimensions
| Type | Level | Dimensions |
| Foyer | Main level | 9 x 8.2 |
| Office | Main level | 14.4 x 13.2 |
| Dining nook | Main level | 9.3 x 10.7 |
| Living room | Main level | 16.4 x 15.4 |
| Kitchen/Dining room | Main level | 22.4 x 18.9 |
| Other | Main level | 9 x 4.7 |
| Primary Bedroom | Main level | 13 x 18 |
| 5pc Ensuite bath | Main level | 13.6 x 11 |
| Other | Main level | 13.1 x 5.6 |
| Bedroom | Main level | 12.3 x 14.3 |
| 4pc Bathroom | Main level | 5.2 x 8.3 |
| Other | Main level | 13.8 x 9.5 |
| Games room | Basement | 30 x 12.8 |
| Family room | Basement | 25.2 x 21.6 |
| Den | Basement | 11.8 x 14.4 |
| Bedroom | Basement | 11.4 x 14.5 |
| Bedroom | Basement | 10.2 x 16.9 |
| 4pc Ensuite bath | Basement | 12.2 x 8.1 |
| Storage | Basement | 21.8 x 15.4 |
| Workshop | Main level | 11.5 x 17.9 |

This listing content provided by REALTOR.ca
has
been licensed by REALTOR®
members of The Canadian Real Estate Association
members of The Canadian Real Estate Association
Nearby Listings Stat
Active listings
2
Min Price
$869,900
Max Price
$879,900
Avg Price
$874,900
Days on Market
154 days
Sold listings
2
Min Sold Price
$389,000
Max Sold Price
$779,500
Avg Sold Price
$584,250
Days until Sold
186 days
















