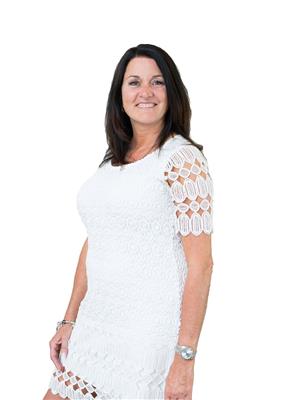39 Cactus Crescent, Osoyoos
- Bedrooms: 3
- Bathrooms: 2
- Living area: 1440 square feet
- Type: Residential
- Added: 10 hours ago
- Updated: 8 hours ago
- Last Checked: 35 minutes ago
Discover the home you've been dreaming of! This charming 3-bedroom rancher is tucked away in a peaceful cul-de-sac neighbourhood, offering the perfect blend of comfort and convenience. Enjoy the modern kitchen, a spacious office/mudroom, and all three bedrooms conveniently located on one level. Featuring durable commercial-grade laminate flooring, fresh white paint, and new baseboards, this cozy residence is truly move-in ready. Recent upgrades include natural gas installation, a high-efficiency furnace, and an air conditioning unit, along with newer windows and a covered carport. Ideally situated within walking distance to town, the beach, schools, and the arena, this home won't last long—come take a look before it's too late! (id:1945)
powered by

Property DetailsKey information about 39 Cactus Crescent
- Roof: Asphalt shingle, Unknown
- Cooling: Central air conditioning
- Heating: Forced air, Electric, See remarks
- Stories: 1
- Year Built: 1974
- Structure Type: House
- Exterior Features: Wood siding
Interior FeaturesDiscover the interior design and amenities
- Basement: Crawl space
- Appliances: Washer, Refrigerator, Dishwasher, Range, Dryer, Microwave
- Living Area: 1440
- Bedrooms Total: 3
- Fireplaces Total: 1
- Bathrooms Partial: 1
- Fireplace Features: Gas, Unknown
Exterior & Lot FeaturesLearn about the exterior and lot specifics of 39 Cactus Crescent
- Lot Features: Cul-de-sac, Level lot
- Water Source: Municipal water
- Lot Size Units: acres
- Parking Total: 1
- Parking Features: Carport
- Road Surface Type: Cul de sac
- Lot Size Dimensions: 0.19
Location & CommunityUnderstand the neighborhood and community
- Common Interest: Freehold
Utilities & SystemsReview utilities and system installations
- Sewer: Municipal sewage system
Tax & Legal InformationGet tax and legal details applicable to 39 Cactus Crescent
- Zoning: Unknown
- Parcel Number: 007-988-516
- Tax Annual Amount: 4740.51
Room Dimensions
| Type | Level | Dimensions |
| Other | Main level | 6'10'' x 5'10'' |
| Mud room | Main level | 9'2'' x 7'2'' |
| Primary Bedroom | Main level | 11'5'' x 14'0'' |
| Living room | Main level | 14'0'' x 12'10'' |
| Laundry room | Main level | 5'7'' x 5'9'' |
| Kitchen | Main level | 9'11'' x 19'7'' |
| 2pc Ensuite bath | Main level | x |
| Dining room | Main level | 9'2'' x 14'0'' |
| Bedroom | Main level | 9'5'' x 11'4'' |
| Bedroom | Main level | 9'6'' x 11'5'' |
| 5pc Bathroom | Main level | x |

This listing content provided by REALTOR.ca
has
been licensed by REALTOR®
members of The Canadian Real Estate Association
members of The Canadian Real Estate Association
Nearby Listings Stat
Active listings
51
Min Price
$279,900
Max Price
$3,999,000
Avg Price
$747,006
Days on Market
130 days
Sold listings
20
Min Sold Price
$319,000
Max Sold Price
$1,975,000
Avg Sold Price
$658,563
Days until Sold
139 days















