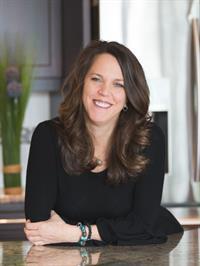17 1060 Shore Pine Close, Duncan
- Bedrooms: 4
- Bathrooms: 2
- Living area: 2271 square feet
- Type: Residential
- Added: 63 days ago
- Updated: 47 days ago
- Last Checked: 16 hours ago
Beautiful ocean view one-level living in Maple Bay, w/4 bedrooms & 2 bathrooms, and a spacious deck that perfectly captures the ocean view as well! Captivating views from every room of this near 2300sf home with a 5' crawlspace that spans the same, creating an abundance of living space and storage. This home by Pacific West Home Design was completed in 2023 by JBL Custom Homes and has a new home warranty in place. The kitchen has custom cabinetry, an island, granite countertops and SS appliances and it flows seamlessly into the dining and living room...all taking in the views of Maple Bay with access out onto the deck. The Valour propane fireplace adds to the ambiance in the living room, with a heat pump and high-end finishings throughout. There's a butler's pantry, a large laundry room, an in-house workshop, a main bathroom, three bedrooms plus a primary bedroom with walk-through closet and luxurious ensuite. Backing onto municipal forest land, this home has easy access to the trails on Mount Tzouhalem and Maple Mountain and is located near the Maple Bay Marina and Yacht Club which make it the ideal property for outdoor enthusiasts. (id:1945)
powered by

Property DetailsKey information about 17 1060 Shore Pine Close
- Cooling: Air Conditioned
- Heating: Heat Pump
- Year Built: 2023
- Structure Type: House
- Architectural Style: Westcoast
Interior FeaturesDiscover the interior design and amenities
- Living Area: 2271
- Bedrooms Total: 4
- Fireplaces Total: 1
- Above Grade Finished Area: 2271
- Above Grade Finished Area Units: square feet
Exterior & Lot FeaturesLearn about the exterior and lot specifics of 17 1060 Shore Pine Close
- View: Mountain view, Ocean view
- Lot Features: Cul-de-sac, Other, Marine Oriented
- Lot Size Units: square feet
- Parking Total: 4
- Lot Size Dimensions: 11761
Location & CommunityUnderstand the neighborhood and community
- Common Interest: Condo/Strata
- Subdivision Name: The Rise on Maple Bay
- Community Features: Family Oriented, Pets Allowed
Business & Leasing InformationCheck business and leasing options available at 17 1060 Shore Pine Close
- Lease Amount Frequency: Monthly
Property Management & AssociationFind out management and association details
- Association Fee: 222.29
- Association Name: Ardent Properties
Tax & Legal InformationGet tax and legal details applicable to 17 1060 Shore Pine Close
- Zoning: Residential
- Parcel Number: 028-214-145
- Tax Annual Amount: 5079.52
Room Dimensions

This listing content provided by REALTOR.ca
has
been licensed by REALTOR®
members of The Canadian Real Estate Association
members of The Canadian Real Estate Association
Nearby Listings Stat
Active listings
14
Min Price
$669,900
Max Price
$1,695,000
Avg Price
$890,164
Days on Market
104 days
Sold listings
5
Min Sold Price
$625,000
Max Sold Price
$969,000
Avg Sold Price
$769,760
Days until Sold
139 days
Nearby Places
Additional Information about 17 1060 Shore Pine Close


























































