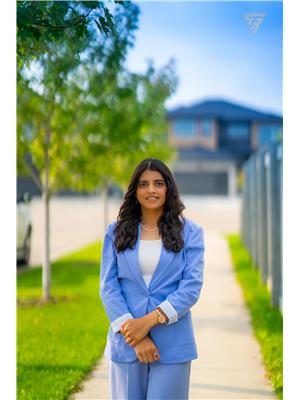6404 164 Av Nw, Edmonton
- Bedrooms: 5
- Bathrooms: 4
- Living area: 242.44 square meters
- Type: Residential
Source: Public Records
Note: This property is not currently for sale or for rent on Ovlix.
We have found 6 Houses that closely match the specifications of the property located at 6404 164 Av Nw with distances ranging from 2 to 10 kilometers away. The prices for these similar properties vary between 368,000 and 699,900.
Nearby Places
Name
Type
Address
Distance
Londonderry Mall
Shopping mall
137th Avenue & 66th Street
2.6 km
Costco Wholesale
Car repair
13650 50th St
3.7 km
Boston Pizza
Restaurant
13803 42 St NW
3.8 km
Tim Hortons and Cold Stone Creamery
Cafe
12996 50 St NW
4.3 km
Alberta Hospital Edmonton
Hospital
17480 Fort Road
4.5 km
Queen Elizabeth High School
School
9425 132 Ave NW
5.0 km
Tim Hortons
Cafe
CFB Edmonton
5.7 km
Edmonton Garrison
Establishment
Edmonton
6.1 km
Rexall Place at Northlands
Stadium
7424 118 Ave NW
6.1 km
Canadian Forces Base Edmonton
Airport
Edmonton
6.4 km
Northlands
Establishment
7515 118 Ave NW
6.6 km
Northlands Park
Restaurant
7410 Borden Park Rd NW
6.9 km
Property Details
- Heating: Forced air
- Stories: 2
- Year Built: 2013
- Structure Type: House
Interior Features
- Basement: Finished, Full
- Appliances: Washer, Refrigerator, Dishwasher, Stove, Dryer
- Living Area: 242.44
- Bedrooms Total: 5
- Bathrooms Partial: 1
Exterior & Lot Features
- Lot Features: Corner Site, Wet bar, Built-in wall unit
- Parking Features: Attached Garage
Location & Community
- Common Interest: Freehold
Tax & Legal Information
- Parcel Number: ZZ999999999
Additional Features
- Photos Count: 50
- Map Coordinate Verified YN: true
WELCOME HOME EVERYONE!! This large scale 3,500 sq ft all in beauty definitely has the whole family's covered!! She offers 5 BEDROOMS, 4 BATHS + a Main floor DEN & WALK-IN PANTRY/ LAUNDRY that leads to your DOUBLE CAR GARAGE!! Your luxurious Primary includes a WALK-IN CLOSET & ENSUITE that is fit for royalty!! The upstairs BONUS ROOM accompanies another 3 big & bright bedrooms along with a full bath!! The vast open concept of the main floor is perfect for all your day to day and entertaining needs!! A cozy FIREPLACE and FEATURE WALL set the tone in the stunning main living room!! Gorgeous GRANITE COUNTERTOPS cover the massive KITCHEN ISLAND that doubles as a breakfast bar and dinning area which faces your huge DECK and generous sized backyard!! There is a crafty SIDE ENTRANCE that leads to your FULLY FINISHED BASEMENT that also features a WET BAR and an additional REC/FAMILY ROOM!! This Property is Fully Loaded and ready for its new owners!! Get in while you can as this opportunity wont be here for long!! (id:1945)
Demographic Information
Neighbourhood Education
| Master's degree | 90 |
| Bachelor's degree | 480 |
| University / Above bachelor level | 35 |
| University / Below bachelor level | 85 |
| Certificate of Qualification | 195 |
| College | 845 |
| University degree at bachelor level or above | 630 |
Neighbourhood Marital Status Stat
| Married | 2220 |
| Widowed | 105 |
| Divorced | 175 |
| Separated | 65 |
| Never married | 1220 |
| Living common law | 330 |
| Married or living common law | 2550 |
| Not married and not living common law | 1570 |
Neighbourhood Construction Date
| 1981 to 1990 | 10 |
| 1991 to 2000 | 380 |
| 2001 to 2005 | 295 |
| 2006 to 2010 | 760 |
| 1960 or before | 10 |










