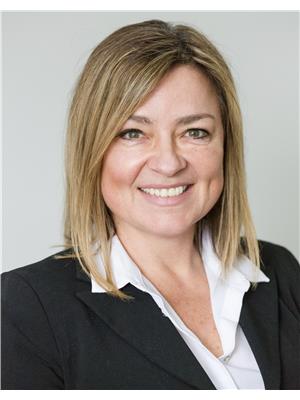302 Forestview Crescent, Renfrew
- Bedrooms: 3
- Bathrooms: 3
- Type: Townhouse
- Added: 8 days ago
- Updated: 4 days ago
- Last Checked: 2 hours ago
Welcome to this beautiful 3Bed/3Bath bungalow townhome that combines modern elegance with everyday functionality. Located on a spacious CORNER lot, this home boasts a WALK-OUT lower level leading to an expansive, fenced backyard—perfect for outdoor gatherings, gardening or pets. Inside, the open layout features a bright living/dining room with patio doors that open onto a balcony overlooking the lush backyard. The primary suite is a sanctuary of its own, featuring a large walk-in closet, a luxurious ensuite bathroom with a walk-in shower and a double vanity. The kitchen is designed for culinary delight, offering quartz countertops, ample cabinetry, and stainless steel appliances. A spacious main floor laundry room enhances convenience. The lower level offers a versatile rec room, an additional bedroom and a full bath, ideal for guests or creating a private suite. This home is ready to welcome you with style, comfort and exceptional livability. Some photos have been virtually staged. (id:1945)
powered by

Property DetailsKey information about 302 Forestview Crescent
- Cooling: Central air conditioning
- Heating: Forced air, Natural gas
- Stories: 1
- Year Built: 2021
- Structure Type: Row / Townhouse
- Exterior Features: Stone, Siding
- Foundation Details: Poured Concrete
- Architectural Style: Bungalow
- Type: Bungalow Townhome
- Bedrooms: 3
- Bathrooms: 3
- Lot Type: Corner Lot
Interior FeaturesDiscover the interior design and amenities
- Basement: Finished, Full
- Flooring: Laminate, Ceramic
- Appliances: Washer, Refrigerator, Dishwasher, Stove, Dryer, Microwave
- Bedrooms Total: 3
- Open Layout: true
- Living Dining Room: Features: Bright, Patio Doors: true, Balcony: true
- Primary Suite: Walk-in Closet: true, Ensuite Bathroom: Features: Walk-in Shower, Double Vanity
- Kitchen: Countertops: Quartz, Cabinetry: Ample, Appliances: Stainless Steel
- Laundry Room: Location: Main Floor, Features: Spacious
- Lower Level: Rec Room: true, Additional Bedroom: true, Full Bath: true
Exterior & Lot FeaturesLearn about the exterior and lot specifics of 302 Forestview Crescent
- Lot Features: Corner Site, Balcony
- Water Source: Municipal water
- Parking Total: 3
- Parking Features: Attached Garage, Inside Entry
- Road Surface Type: Paved road
- Lot Size Dimensions: 55.82 ft X 207.32 ft
- Fenced Backyard: true
- Outdoor Space: Expansive
- Ideal Uses: Outdoor Gatherings, Gardening, Pets
- Walk Out Lower Level: true
Location & CommunityUnderstand the neighborhood and community
- Common Interest: Freehold
Utilities & SystemsReview utilities and system installations
- Sewer: Municipal sewage system
Tax & Legal InformationGet tax and legal details applicable to 302 Forestview Crescent
- Tax Year: 2024
- Parcel Number: 576110750
- Tax Annual Amount: 5004
- Zoning Description: Residential
Additional FeaturesExplore extra features and benefits
- Style: Modern Elegance
- Functionality: Everyday
Room Dimensions

This listing content provided by REALTOR.ca
has
been licensed by REALTOR®
members of The Canadian Real Estate Association
members of The Canadian Real Estate Association
Nearby Listings Stat
Active listings
7
Min Price
$399,000
Max Price
$909,900
Avg Price
$590,486
Days on Market
54 days
Sold listings
2
Min Sold Price
$599,900
Max Sold Price
$719,900
Avg Sold Price
$659,900
Days until Sold
64 days
Nearby Places
Additional Information about 302 Forestview Crescent








































