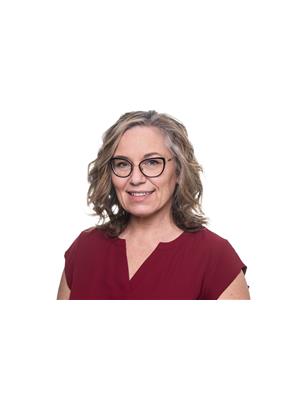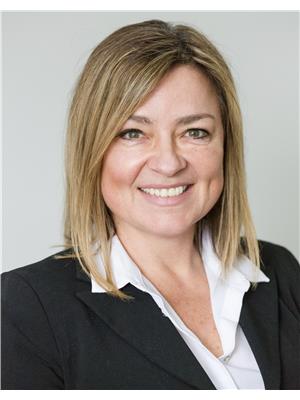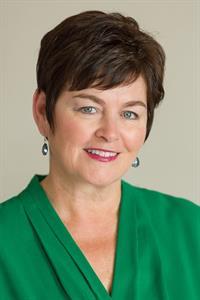327 Airth Boulevard, Renfrew
- Bedrooms: 3
- Bathrooms: 2
- Type: Townhouse
- Added: 48 days ago
- Updated: 22 days ago
- Last Checked: 23 hours ago
Meticulously maintained 2 storey town home. Spacious foyer with closet, access to the attached single garage. Main floor features neutral paint throughout, open concept living/dining area with access to the garden doors leading to the 2 tiered deck. Kitchen with an abundance of cabinets and counter space, all appliances stay. Powder room completes the main level. Upstairs are 3 spacious bedrooms with hardwood flooring and a 4 piece bathroom. Basement with finished recroom, den and combined laundry/storage. No rear neighbours. Roof 2023, furnace 2018. This home is pristine and move in ready. Great for investors and first time buyers looking for low maintenance living (id:1945)
powered by

Property Details
- Cooling: Central air conditioning
- Heating: Forced air, Natural gas
- Stories: 2
- Year Built: 1992
- Structure Type: Row / Townhouse
- Exterior Features: Siding
- Foundation Details: Poured Concrete
Interior Features
- Basement: Finished, Full
- Flooring: Hardwood, Laminate, Vinyl
- Appliances: Washer, Refrigerator, Dishwasher, Stove, Dryer, Hood Fan
- Bedrooms Total: 3
- Bathrooms Partial: 1
Exterior & Lot Features
- Lot Features: Flat site, Automatic Garage Door Opener
- Water Source: Municipal water
- Parking Total: 3
- Parking Features: Attached Garage
- Road Surface Type: Paved road
- Lot Size Dimensions: 21.06 ft X 107.52 ft
Location & Community
- Common Interest: Freehold
Utilities & Systems
- Sewer: Municipal sewage system
- Utilities: Fully serviced
Tax & Legal Information
- Tax Year: 2024
- Parcel Number: 572830016
- Tax Annual Amount: 3143
- Zoning Description: Residential
Room Dimensions

This listing content provided by REALTOR.ca has
been licensed by REALTOR®
members of The Canadian Real Estate Association
members of The Canadian Real Estate Association













