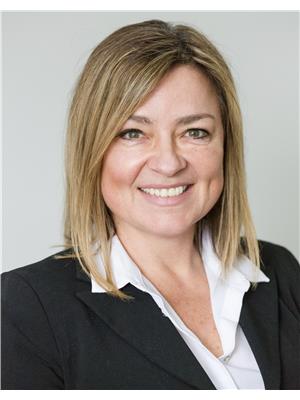209 Renfrew Avenue W, Renfrew
- Bedrooms: 3
- Bathrooms: 2
- Type: Townhouse
- Added: 45 days ago
- Updated: 4 days ago
- Last Checked: 9 hours ago
OPEN HOUSE SUNDAY NOV 17 2-4PM. Welcome to 209 Renfrew Avenue, an inviting and affordable townhouse bungalow on a 177 FT extensive lot located in a prime neighborhood, just steps from the vibrant downtown core. This charming property boasts a 2-car driveway and a single attached garage, ensuring ample parking space. With a highly accessible elevation, the home features a spacious eat-in kitchen perfect for family gatherings, and a bright, open-concept living and dining area. The main floor offers two comfortable bedrooms and a full bathroom, while the finished lower level includes an additional bedroom, another full bath, and a generously sized recreation room—ideal for entertaining or relaxation. Enjoy the convenience of a natural gas furnace and central air conditioning, as well as a large, fully fenced backyard with a spacious patio, perfect for outdoor dining or summer activities. With the roof replaced in 2020, this home is move-in ready and waiting for you to make it your own! (id:1945)
powered by

Property DetailsKey information about 209 Renfrew Avenue W
- Cooling: Central air conditioning
- Heating: Forced air, Natural gas
- Stories: 1
- Year Built: 2002
- Structure Type: Row / Townhouse
- Exterior Features: Siding
- Foundation Details: Block, Poured Concrete
- Architectural Style: Bungalow
Interior FeaturesDiscover the interior design and amenities
- Basement: Finished, Full
- Flooring: Laminate, Vinyl, Mixed Flooring
- Appliances: Washer, Refrigerator, Stove, Dryer, Microwave
- Bedrooms Total: 3
Exterior & Lot FeaturesLearn about the exterior and lot specifics of 209 Renfrew Avenue W
- Lot Features: Automatic Garage Door Opener
- Water Source: Municipal water
- Parking Total: 3
- Parking Features: Attached Garage
- Lot Size Dimensions: 22 ft X 177.74 ft
Location & CommunityUnderstand the neighborhood and community
- Common Interest: Freehold
- Street Dir Suffix: West
Utilities & SystemsReview utilities and system installations
- Sewer: Municipal sewage system
Tax & Legal InformationGet tax and legal details applicable to 209 Renfrew Avenue W
- Tax Year: 2024
- Parcel Number: 572780112
- Tax Annual Amount: 3200
- Zoning Description: Residential
Room Dimensions

This listing content provided by REALTOR.ca
has
been licensed by REALTOR®
members of The Canadian Real Estate Association
members of The Canadian Real Estate Association
Nearby Listings Stat
Active listings
19
Min Price
$345,000
Max Price
$619,900
Avg Price
$441,047
Days on Market
57 days
Sold listings
9
Min Sold Price
$298,000
Max Sold Price
$1,299,900
Avg Sold Price
$481,411
Days until Sold
93 days
Nearby Places
Additional Information about 209 Renfrew Avenue W





































