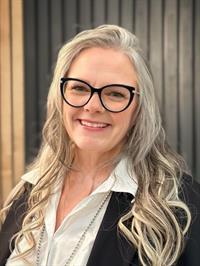1978 Sun King Rd, Coombs
- Bedrooms: 4
- Bathrooms: 6
- Living area: 4736 square feet
- Type: Residential
- Added: 109 days ago
- Updated: 101 days ago
- Last Checked: 17 hours ago
Welcome to 1978 Sun King Road a stunning executive Rancher set on spacious acreage, offering tranquility and luxury in equal measure. This almost 2600 sq.ft. open-plan Rancher is designed for comfort and style, boasting spacious principal rooms adorned with beautiful hardwood and tile flooring. The attention to detail is evident throughout, with fabulous custom millwork, including a coffered ceiling in the media/den room. The exquisite main residence includes 3 bedrooms, each a haven of comfort with ample space and natural light, and 3 tastefully designed bathrooms offering convenience and elegance for you and your guests. Expansive living and dining areas are perfect for both everyday living and entertaining guests. Complimenting the main home is a versatile secondary residence that expands your living options and adds incredible value. This building features 1 to 2 additional bedrooms, 2 additional bathrooms with modern amenities, and a 1176 sq.ft. workshop equipped with 220 wiring, a half bath pre-plumbed for a shower, and a wood stove capable of heating the secondary residence. The outdoor area is designed for family enjoyment and entertainment, featuring numerous patios and decks providing perfect spots for relaxation or hosting gatherings, an above-ground pool and bar area for making the most of warm days, and a full RV hook-up with power, water, and sani-dump. This property offers unmatched privacy and serenity, with the neighboring property to the left being Crown Land, ensuring no immediate neighbors, and the property at the back within the Agricultural Land Reserve (ALR), preserving the quiet and private lifestyle you desire. This exceptional property is more than just a home; it’s a sanctuary where you can create lasting memories with family and friends. (id:1945)
powered by

Property Details
- Cooling: Air Conditioned
- Heating: Heat Pump, Forced air
- Year Built: 2010
- Structure Type: House
Interior Features
- Living Area: 4736
- Bedrooms Total: 4
- Fireplaces Total: 2
- Above Grade Finished Area: 4736
- Above Grade Finished Area Units: square feet
Exterior & Lot Features
- View: Mountain view
- Lot Features: Acreage, Other
- Lot Size Units: acres
- Parking Total: 20
- Pool Features: Outdoor pool
- Lot Size Dimensions: 2.72
Location & Community
- Common Interest: Condo/Strata
- Community Features: Family Oriented, Pets Allowed
Tax & Legal Information
- Zoning: Residential
- Parcel Number: 028-260-279
- Tax Annual Amount: 7515.47
Room Dimensions
This listing content provided by REALTOR.ca has
been licensed by REALTOR®
members of The Canadian Real Estate Association
members of The Canadian Real Estate Association

















