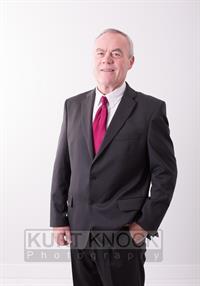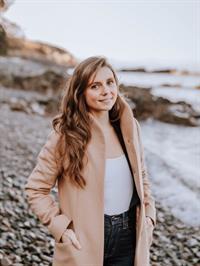2175 Honey Wulff Close, Nanoose Bay
- Bedrooms: 4
- Bathrooms: 3
- Living area: 3340 square feet
- Type: Residential
- Added: 20 days ago
- Updated: 20 days ago
- Last Checked: 5 hours ago
Welcome to your dream home in Rivers Edge! Nestled at the end of a serene cul-de-sac, this executive residence offers unparalleled privacy on a sprawling 4.4-acre parcel, one of the largest in the community. The moment you arrive, the home's stunning curb appeal sets a sophisticated tone, hinting at the elegance within. The open floor plan is perfectly suited for modern, casual living. The spacious kitchen is a chef's delight, featuring granite countertops, custom cabinetry, and top-of-the-line appliances. Flowing seamlessly from the kitchen is the Great Room, where a striking fireplace and easy access to the outdoor entertaining area with a hot tub await. Rich Cherry hardwood floors, complemented by elegant tiled areas, add a touch of luxury throughout the home. The bedrooms are thoughtfully positioned away from the main living spaces, ensuring a peaceful retreat. The master suite boasts a walk-in closet and a luxurious ensuite bath, offering a perfect sanctuary. The outdoor living space is an extension of the home, providing both covered and open areas for year-round enjoyment. Imagine relaxing in your private oasis, complete with a pond for raising fish. Just a five-minute walk to Englishman River and minutes from town, this home combines the best of tranquility and convenience. Additional features include an oversized garage with ample storage space. Don't miss the opportunity to make this exquisite Rivers Edge property your own. (id:1945)
powered by

Property DetailsKey information about 2175 Honey Wulff Close
- Cooling: Central air conditioning
- Heating: Heat Pump, Electric
- Year Built: 2009
- Structure Type: House
Interior FeaturesDiscover the interior design and amenities
- Living Area: 3340
- Bedrooms Total: 4
- Fireplaces Total: 1
- Above Grade Finished Area: 2538
- Above Grade Finished Area Units: square feet
Exterior & Lot FeaturesLearn about the exterior and lot specifics of 2175 Honey Wulff Close
- Lot Features: Acreage, Cul-de-sac, Private setting, Other
- Lot Size Units: acres
- Parking Total: 4
- Lot Size Dimensions: 4.4
Location & CommunityUnderstand the neighborhood and community
- Common Interest: Freehold
Tax & Legal InformationGet tax and legal details applicable to 2175 Honey Wulff Close
- Tax Lot: 12
- Zoning: Residential
- Tax Block: 564
- Parcel Number: 025-862-910
- Tax Annual Amount: 5603.64
- Zoning Description: CD14
Room Dimensions

This listing content provided by REALTOR.ca
has
been licensed by REALTOR®
members of The Canadian Real Estate Association
members of The Canadian Real Estate Association
Nearby Listings Stat
Active listings
3
Min Price
$1,599,900
Max Price
$1,869,000
Avg Price
$1,695,967
Days on Market
52 days
Sold listings
1
Min Sold Price
$1,400,000
Max Sold Price
$1,400,000
Avg Sold Price
$1,400,000
Days until Sold
26 days
Nearby Places
Additional Information about 2175 Honey Wulff Close





















































































