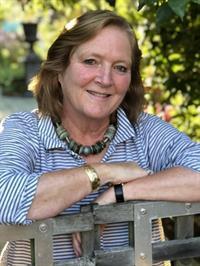761 Rivers Edge Dr, Nanoose Bay
- Bedrooms: 3
- Bathrooms: 3
- Living area: 3265 square feet
- Type: Residential
- Added: 118 days ago
- Updated: 22 days ago
- Last Checked: 18 hours ago
Experience exceptional living in the highly sought-after River’s Edge development. This custom-built, two-story home is perfect for retirees, families, or those seeking a work-from-home space, situated on a sunny 2.67-acre level lot with mountain views and backing onto the tranquil Englishman River. As you drive past gardens and fruit trees, you’ll arrive at a large double garage with convenient RV parking. Landscaped walkways lead to the front entry, welcoming you into a grand foyer with a vaulted ceiling and a spiral staircase. The formal living room features an attractive wood-burning fireplace, creating a cozy atmosphere. The inviting family room, and kitchen with abundant cupboards, a built-in china cabinet, and granite countertops offer an elegant setting. The kitchen also includes a nook/family room and a butler's pantry, enhancing its functionality. The spacious primary bedroom suite on the main level features a five-piece ensuite. Completing the main floor are a laundry/utility room and a two-piece powder room. Upstairs, a grand foyer leads to a four-piece bath, a bedroom with French door opening to a balcony, and a second spacious bedroom with built-in cupboards. Enjoy the serenity of your acreage, with landscaped areas perfect for relaxing outdoors. Explore miles of local forest trails, adding to the outdoor appeal. Additional features include an oversized garage, convenient RV parking, and a fully fenced yard. Located just minutes from shopping, beaches, and golfing, this home offers the perfect blend of country living and modern convenience. Experience the best of River’s Edge living today. Make your dream home in one of the most beautiful sub-divisions in the area. Contact us for more information on this amazing property and to book your private viewing. (id:1945)
powered by

Property DetailsKey information about 761 Rivers Edge Dr
- Cooling: None
- Heating: Heat Pump, Electric, Wood
- Year Built: 2005
- Structure Type: House
Interior FeaturesDiscover the interior design and amenities
- Living Area: 3265
- Bedrooms Total: 3
- Fireplaces Total: 2
- Above Grade Finished Area: 3265
- Above Grade Finished Area Units: square feet
Exterior & Lot FeaturesLearn about the exterior and lot specifics of 761 Rivers Edge Dr
- View: Mountain view
- Lot Features: Acreage, Level lot, Park setting, Private setting, Wooded area, Other
- Lot Size Units: acres
- Parking Total: 5
- Parking Features: Garage
- Lot Size Dimensions: 2.67
Location & CommunityUnderstand the neighborhood and community
- Common Interest: Freehold
Tax & Legal InformationGet tax and legal details applicable to 761 Rivers Edge Dr
- Tax Lot: 10
- Zoning: Unknown
- Tax Block: 564
- Parcel Number: 025-863-240
- Tax Annual Amount: 6464
Room Dimensions

This listing content provided by REALTOR.ca
has
been licensed by REALTOR®
members of The Canadian Real Estate Association
members of The Canadian Real Estate Association
Nearby Listings Stat
Active listings
3
Min Price
$1,599,900
Max Price
$1,869,000
Avg Price
$1,695,967
Days on Market
53 days
Sold listings
1
Min Sold Price
$1,400,000
Max Sold Price
$1,400,000
Avg Sold Price
$1,400,000
Days until Sold
26 days
Nearby Places
Additional Information about 761 Rivers Edge Dr


























































