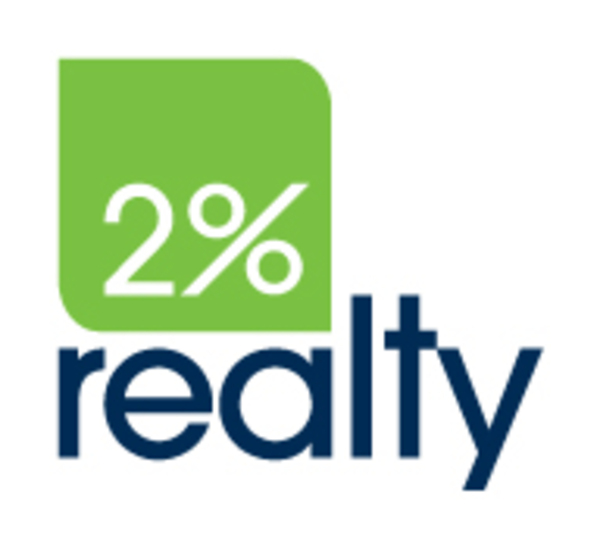202 1821 17 A Street Sw, Calgary
- Bedrooms: 2
- Bathrooms: 2
- Living area: 837.55 square feet
- Type: Apartment
- Added: 51 days ago
- Updated: 19 days ago
- Last Checked: 9 hours ago
Discover Your Dream Condo in Bankview, Calgary!Welcome to this stunning two-bedroom condo nestled in the vibrant community of Bankview. Just a short stroll from the bustling 17th Avenue, this gem is perfectly situated on a serene street, offering a peaceful retreat with the convenience of downtown living.Key Features:Prime Location: Enjoy the best of both worlds with a tranquil setting overlooking a charming park, while being just minutes away from downtown Calgary.Spacious Living: This Upper-floor unit boasts nearly 900 sq. ft. of open-concept living space, featuring laminate floors throughout.Modern Amenities: Convenience is at your fingertips with in-suite laundry (stacked washer/dryer), a dishwasher, and ample storage space, including a roomy storage closet/pantry.Comfortable Bedrooms: Both bedrooms are generously sized, with the primary bedroom offering a bright window, a walk-in closet, and a 2-piece ensuite bathroom. An additional full bathroom with full bathtub and a Large second bedroom round out this property.Outdoor Bliss: Step into the living room and out onto the expansive balcony to soak in breathtaking views of the park.Parking & Storage: Benefit from a covered parking spot right by the door, a spacious in-suite storage room, and shared/locked bike storage with additional storage available in the basement.Inclusive Condo Fees: Enjoy the ease of condo fees that cover both heat and water.Community Perks: Bankview is a thriving neighborhood known for its vibrant community spirit and diverse amenities:Active Lifestyle: The Bankview Community Association offers tennis courts, community gardens, and hosts special events1.Proximity to 17th Avenue: Indulge in top-rated restaurants like YYC Pasta Bar, Galaxie Diner, and Tropical On 17th. Enjoy local events such as the Lilac Festival, Red Mile, Stampede parties, and Saturdays on 17th for live music2.Family-Friendly: With playgrounds, walking paths, and a strong sense of community, Bankview is pe rfect for families and young professionals alike3.This condo is a rare find in a sought-after location. With its attractive price and unbeatable features, it won’t stay on the market for long. Don’t miss your chance to call this beautiful condo your new home (id:1945)
powered by

Property DetailsKey information about 202 1821 17 A Street Sw
Interior FeaturesDiscover the interior design and amenities
Exterior & Lot FeaturesLearn about the exterior and lot specifics of 202 1821 17 A Street Sw
Location & CommunityUnderstand the neighborhood and community
Property Management & AssociationFind out management and association details
Tax & Legal InformationGet tax and legal details applicable to 202 1821 17 A Street Sw
Room Dimensions

This listing content provided by REALTOR.ca
has
been licensed by REALTOR®
members of The Canadian Real Estate Association
members of The Canadian Real Estate Association
Nearby Listings Stat
Active listings
188
Min Price
$249,000
Max Price
$2,850,000
Avg Price
$586,217
Days on Market
58 days
Sold listings
75
Min Sold Price
$299,000
Max Sold Price
$1,988,888
Avg Sold Price
$571,341
Days until Sold
48 days

















