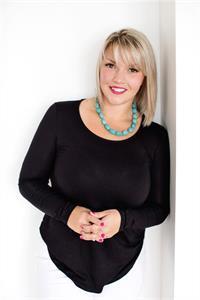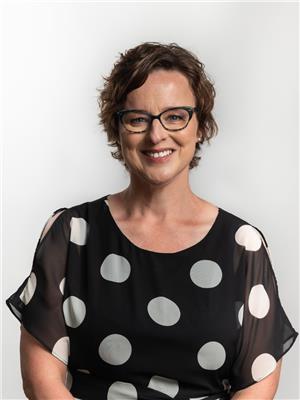4 Berkar Street, Angus
- Bedrooms: 4
- Bathrooms: 2
- Living area: 1399 square feet
- Type: Residential
- Added: 20 days ago
- Updated: 19 days ago
- Last Checked: 16 hours ago
This fully finished raised bungalow is nestled in a family-friendly neighborhood. The bright, open concept main floor features 3 generously sized bedrooms and newer flooring throughout. The eat-in kitchen offers plenty of counter space, a massive pantry or butler's kitchen for extra storage, and a walkout to the deck and fenced yard—perfect for outdoor entertaining. The lower level is finished with a 4th bedroom, 3-piece bathroom, spacious family room, rec room, laundry, and ample storage. Both furnace and A/C are less than 10 years old. Conveniently located within walking distance to parks, schools, and amenities, with a short drive to Base Borden, Alliston, and Barrie. (id:1945)
powered by

Show
More Details and Features
Property DetailsKey information about 4 Berkar Street
- Cooling: Central air conditioning
- Heating: Forced air, Natural gas
- Stories: 1
- Year Built: 1991
- Structure Type: House
- Exterior Features: Brick, Vinyl siding
- Foundation Details: Poured Concrete
- Architectural Style: Raised bungalow
- Type: Raised Bungalow
- Status: Fully Finished
- Bedrooms: 4
- Bathrooms: 2
- Total Floors: 1
Interior FeaturesDiscover the interior design and amenities
- Basement: Finished, Full
- Appliances: Washer, Refrigerator, Dishwasher, Stove, Dryer
- Living Area: 1399
- Bedrooms Total: 4
- Above Grade Finished Area: 1399
- Above Grade Finished Area Units: square feet
- Above Grade Finished Area Source: Other
- Main Floor: Concept: Bright Open Concept, Flooring: Newer Flooring, Bedrooms: 3
- Kitchen: Type: Eat-in, Counter Space: Plenty of Counter Space, Pantry: Massive Pantry/Butler's Kitchen, Walkout: Yes, to Deck and Fenced Yard
- Lower Level: Bedroom: 1, Bathroom: 3-Piece Bathroom, Family Room: Spacious, Rec Room: Yes, Laundry: Yes, Storage: Ample Storage
Exterior & Lot FeaturesLearn about the exterior and lot specifics of 4 Berkar Street
- Lot Features: Paved driveway
- Water Source: Municipal water
- Parking Total: 4
- Parking Features: Attached Garage
- Deck: Yes
- Yard: Fenced Yard
- Outdoor Entertaining: Perfect for Outdoor Entertaining
Location & CommunityUnderstand the neighborhood and community
- Directions: Cecil to McCarthy to Berkar
- Common Interest: Freehold
- Subdivision Name: ES10 - Angus
- Community Features: Community Centre
- Neighborhood: Family-Friendly
- Distance To Parks: Walking Distance
- Distance To Schools: Walking Distance
- Distance To Amenities: Walking Distance
- Proximity To Base Borden: Short Drive
- Proximity To Alliston: Short Drive
- Proximity To Barrie: Short Drive
Utilities & SystemsReview utilities and system installations
- Sewer: Municipal sewage system
- Furnace Age: Less than 10 years old
- AC Age: Less than 10 years old
Tax & Legal InformationGet tax and legal details applicable to 4 Berkar Street
- Tax Annual Amount: 2607
- Zoning Description: R1-9
Room Dimensions

This listing content provided by REALTOR.ca
has
been licensed by REALTOR®
members of The Canadian Real Estate Association
members of The Canadian Real Estate Association
Nearby Listings Stat
Active listings
6
Min Price
$599,000
Max Price
$799,900
Avg Price
$700,100
Days on Market
42 days
Sold listings
2
Min Sold Price
$649,900
Max Sold Price
$699,000
Avg Sold Price
$674,450
Days until Sold
21 days
Additional Information about 4 Berkar Street
















































