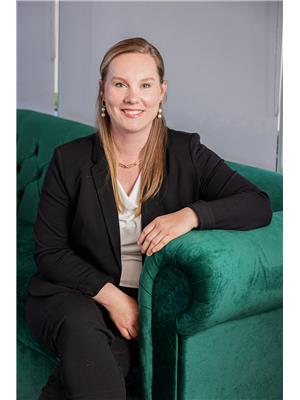2927 Sunnidale Sideroad 3 4, New Lowell
- Bedrooms: 6
- Bathrooms: 3
- Living area: 1706 square feet
- Type: Residential
- Added: 49 days ago
- Updated: 48 days ago
- Last Checked: 19 hours ago
This incredible 3 + 3 bedroom property is ideal for multi-generational living and can easily be converted into a two-unit residence, offering excellent income potential. With two fully finished levels, each featuring modern kitchens, bathrooms, and laundry facilities, this home provides a flexible layout for various living arrangements.The upstairs bathroom is newly renovated with a spa-like feel, complete with skylights that bring in natural light. The home sits on nearly 2 acres of beautifully landscaped land, ensuring total privacy with no visible neighbors, and includes a detached garage and a circular driveway. Across the road, enjoy easy access to scenic snowmobile trails, and youre just a short drive from Tinys beachy shores.Both levels feature open-concept layouts with spacious rooms, perfect for comfortable living or rental possibilities. Enjoy your mornings on the wooden deck, surrounded by nature and regular visits from deer. Additional amenities include a water softener, underground irrigation, and a UV filtration system.Conveniently located near Collingwood, Wasaga Beach, Barrie, Angus, and Alliston, this home is ideal for outdoor enthusiasts, with skiing, snowmobiling, beaches, and fishing in the river just behind the property. Whether for personal use or income generation, this home offers endless possibilities! (id:1945)
powered by

Show
More Details and Features
Property DetailsKey information about 2927 Sunnidale Sideroad 3 4
- Cooling: None
- Heating: Baseboard heaters, Electric, Other
- Stories: 1
- Year Built: 1976
- Structure Type: House
- Exterior Features: Brick
- Foundation Details: Block
- Architectural Style: Raised bungalow
Interior FeaturesDiscover the interior design and amenities
- Basement: Finished, Full
- Appliances: Washer, Refrigerator, Stove, Dryer
- Living Area: 1706
- Bedrooms Total: 6
- Bathrooms Partial: 1
- Above Grade Finished Area: 1706
- Above Grade Finished Area Units: square feet
- Above Grade Finished Area Source: Plans
Exterior & Lot FeaturesLearn about the exterior and lot specifics of 2927 Sunnidale Sideroad 3 4
- Lot Features: Ravine, Skylight, Country residential
- Water Source: Well
- Parking Total: 5
- Parking Features: Detached Garage
Location & CommunityUnderstand the neighborhood and community
- Directions: BRENTWOOD RD/COUNTY RD 10 LEFT CONCESSION RD 2 RIGHT ON 3/4 SUNNIDALE SIDEROAD
- Common Interest: Freehold
- Subdivision Name: CL13 - New Lowell
Utilities & SystemsReview utilities and system installations
- Sewer: Septic System
Tax & Legal InformationGet tax and legal details applicable to 2927 Sunnidale Sideroad 3 4
- Tax Annual Amount: 4500
- Zoning Description: RES,
Room Dimensions

This listing content provided by REALTOR.ca
has
been licensed by REALTOR®
members of The Canadian Real Estate Association
members of The Canadian Real Estate Association
Nearby Listings Stat
Active listings
2
Min Price
$959,000
Max Price
$959,000
Avg Price
$959,000
Days on Market
66 days
Sold listings
0
Min Sold Price
$0
Max Sold Price
$0
Avg Sold Price
$0
Days until Sold
days
Additional Information about 2927 Sunnidale Sideroad 3 4












































