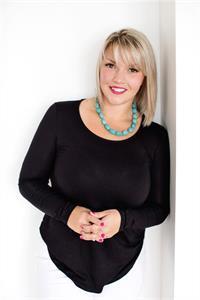4193 Hogback Road, Glencairn
- Bedrooms: 4
- Bathrooms: 2
- Living area: 1924 square feet
- Type: Residential
- Added: 8 days ago
- Updated: 3 days ago
- Last Checked: 17 hours ago
Walk out basement and an in-ground pool! This move in ready bungalow was built in 2016 and sits on a one acre, fenced lot. Open concept main floor feature a bright living room and stylish kitchen, complete with stainless steel appliances - all overlooking your backyard oasis. Main floor also features two bedrooms and a full bathroom. Lower level is fully finished with 2 additional bedrooms and 4pc bath. Large rec room with propane fireplace and bar/kitchenette area make this space perfect for entertaining. Basement walks out to private backyard complete with heated in-ground pool and pergola. Additional structure offers perfect change room or storage space. Oversized attached garage to fit all of your toys and tools. Extended driveway offers lots of parking. Conveniently located just 20 minutes to Alliston and 30 minutes to Barrie. Additional features: covered porch, central air, drilled well, carpet free, no rear neighbours ++ (id:1945)
powered by

Show
More Details and Features
Property DetailsKey information about 4193 Hogback Road
- Cooling: Central air conditioning
- Heating: Forced air, Propane
- Stories: 1
- Year Built: 2016
- Structure Type: House
- Exterior Features: Wood
- Architectural Style: Bungalow
- Construction Materials: Wood frame
- Type: Bungalow
- Built Year: 2016
- Lot Size: 1 acre
- Fenced: true
- Move In Ready: true
Interior FeaturesDiscover the interior design and amenities
- Basement: Finished, Full
- Appliances: Dryer
- Living Area: 1924
- Bedrooms Total: 4
- Fireplaces Total: 1
- Fireplace Features: Propane, Other - See remarks
- Above Grade Finished Area: 943
- Below Grade Finished Area: 981
- Above Grade Finished Area Units: square feet
- Below Grade Finished Area Units: square feet
- Above Grade Finished Area Source: Plans
- Below Grade Finished Area Source: Plans
- Main Floor: Concept: Open Concept, Living Room: Bright, Kitchen: Style: Stylish, Appliances: Stainless Steel, Bedrooms: 2, Bathrooms: 1
- Lower Level: Finished: true, Bedrooms: 2, Bathrooms: 1, Recreation Room: Size: Large, Fireplace: Propane, Bar/Kitchenette: true
Exterior & Lot FeaturesLearn about the exterior and lot specifics of 4193 Hogback Road
- Lot Features: Paved driveway, Country residential
- Water Source: Drilled Well
- Lot Size Units: acres
- Parking Total: 8
- Pool Features: Inground pool
- Parking Features: Attached Garage
- Lot Size Dimensions: 1.062
- Backyard: Private
- Pool: Type: Heated In-ground, Pergola: true
- Additional Structure: Change room or storage space
- Garage: Type: Oversized Attached, Purpose: Fit all toys and tools
- Driveway: Type: Extended, Purpose: Lots of parking
- Covered Porch: true
Location & CommunityUnderstand the neighborhood and community
- Directions: County Road 9 to Hogback Road
- Common Interest: Freehold
- Subdivision Name: CL11 - Rural Clearview
- Community Features: Quiet Area
- Distance: To Alliston: 20 minutes, To Barrie: 30 minutes
- No Rear Neighbors: true
Utilities & SystemsReview utilities and system installations
- Sewer: Septic System
- Central Air: true
- Water Source: Drilled well
Tax & Legal InformationGet tax and legal details applicable to 4193 Hogback Road
- Tax Annual Amount: 3979.62
- Zoning Description: RU & NVCA
Additional FeaturesExplore extra features and benefits
- Carpet Free: true
Room Dimensions

This listing content provided by REALTOR.ca
has
been licensed by REALTOR®
members of The Canadian Real Estate Association
members of The Canadian Real Estate Association
Nearby Listings Stat
Active listings
1
Min Price
$939,000
Max Price
$939,000
Avg Price
$939,000
Days on Market
7 days
Sold listings
0
Min Sold Price
$0
Max Sold Price
$0
Avg Sold Price
$0
Days until Sold
days
Additional Information about 4193 Hogback Road






















































