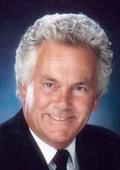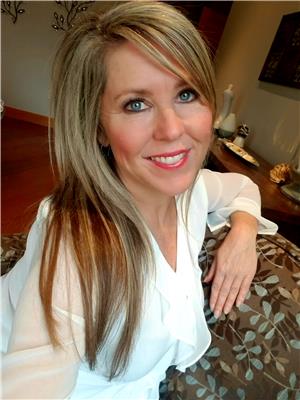1206 39 B Avenue, Vernon
- Bedrooms: 4
- Bathrooms: 3
- Living area: 1824 square feet
- Type: Residential
- Added: 38 days ago
- Updated: 38 days ago
- Last Checked: 1 hours ago
""Priced To Sell"" Beautiful 4 Bed, 3 Bath Home With An Inground Pool & RV Parking. Located In The Desirable East Hill Neighborhood Of Vernon. This East Hill Residence Comes With Upscale Finishes Both Inside And Outside The Home. The Updates Inside The Home Include New Windows With Custom Blinds, New Doors, And A New Kitchen That's As Beautiful As It Is Functional. The Upscale Finishes On The Exterior Of The Home Include Custom Stone Columns And Stone Accents That Blend Harmoniously With Rich Brick Finishes. This Property Includes A Private Outdoor Sanctuary Featuring A Pristine Inground Pool And A Relaxing Hot Tub, Perfect For Enjoying Sunny Okanagan Days. The Backyard Paradise Is The Ultimate Retreat For Both Relaxation And Entertainment. The Outdoor Deck Is Equipped With A Natural Gas Heater Offering Comfort And Warmth Perfect For Extending Your Evenings Well Into The Cooler Months. It Must Be Seen To Be Appreciated. (id:1945)
powered by

Property DetailsKey information about 1206 39 B Avenue
Interior FeaturesDiscover the interior design and amenities
Exterior & Lot FeaturesLearn about the exterior and lot specifics of 1206 39 B Avenue
Location & CommunityUnderstand the neighborhood and community
Utilities & SystemsReview utilities and system installations
Tax & Legal InformationGet tax and legal details applicable to 1206 39 B Avenue
Room Dimensions

This listing content provided by REALTOR.ca
has
been licensed by REALTOR®
members of The Canadian Real Estate Association
members of The Canadian Real Estate Association
Nearby Listings Stat
Active listings
29
Min Price
$349,999
Max Price
$2,199,000
Avg Price
$860,910
Days on Market
82 days
Sold listings
8
Min Sold Price
$484,900
Max Sold Price
$930,000
Avg Sold Price
$655,325
Days until Sold
108 days
Nearby Places
Additional Information about 1206 39 B Avenue















