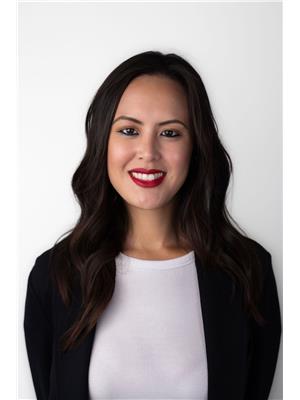1216 330 Clareview Station Dr Nw, Edmonton
- Bedrooms: 2
- Bathrooms: 2
- Living area: 78.46 square meters
- Type: Apartment
- Added: 77 days ago
- Updated: 23 days ago
- Last Checked: 5 hours ago
Come check this MOVE IN READY apartment! It's been renovated beautifully, brand new stainless steel appliances, new washer and dryer, new paint, new luxury vinyl floor, new lights. Condo fee is still low with all this advantages, Just move in! Good size gym in the sister building, right next to Clareview LRT station. You won't find better access to major highways and public transportation with all kinds of stores within 5 mins of distance; Costco, Safeway, Canadian tire etc. The kitchen features white cabinetry and ample counter space. Living room is spacious and bright, with access to a good sized balcony. Primary bedroom features walk-through closet and 4-piece ensuite and another good sized second bedroom with 4-piece main bathroom just outside. This unit also features in-suite laundry (Brand New) with so much space to store all your goods and a titled parking stall. Don't miss this incredible opportunity to own your condo! (id:1945)
powered by

Property DetailsKey information about 1216 330 Clareview Station Dr Nw
Interior FeaturesDiscover the interior design and amenities
Exterior & Lot FeaturesLearn about the exterior and lot specifics of 1216 330 Clareview Station Dr Nw
Location & CommunityUnderstand the neighborhood and community
Property Management & AssociationFind out management and association details
Tax & Legal InformationGet tax and legal details applicable to 1216 330 Clareview Station Dr Nw
Additional FeaturesExplore extra features and benefits
Room Dimensions

This listing content provided by REALTOR.ca
has
been licensed by REALTOR®
members of The Canadian Real Estate Association
members of The Canadian Real Estate Association
Nearby Listings Stat
Active listings
68
Min Price
$102,500
Max Price
$489,000
Avg Price
$239,795
Days on Market
44 days
Sold listings
51
Min Sold Price
$75,000
Max Sold Price
$774,900
Avg Sold Price
$280,071
Days until Sold
43 days














