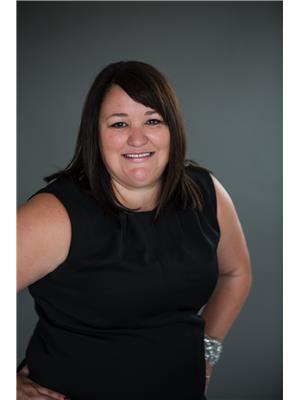4807 Obrien Drive, High Prairie
- Bedrooms: 3
- Bathrooms: 1
- Living area: 840 square feet
- Type: Residential
- Added: 90 days ago
- Updated: 79 days ago
- Last Checked: 18 hours ago
840sqft Bungalow with spacious kitchen & living room with plenty of natural light, 3 bedrooms and full bath. Yard is partially fenced and features a large deck with built in seating. Located on a quiet street. (id:1945)
powered by

Property DetailsKey information about 4807 Obrien Drive
- Cooling: None
- Heating: Forced air, Natural gas
- Stories: 1
- Year Built: 1960
- Structure Type: House
- Exterior Features: Vinyl siding
- Foundation Details: Poured Concrete
- Architectural Style: Bungalow
Interior FeaturesDiscover the interior design and amenities
- Basement: Crawl space
- Flooring: Laminate, Carpeted, Linoleum
- Appliances: Refrigerator, Stove
- Living Area: 840
- Bedrooms Total: 3
- Above Grade Finished Area: 840
- Above Grade Finished Area Units: square feet
Exterior & Lot FeaturesLearn about the exterior and lot specifics of 4807 Obrien Drive
- Lot Features: See remarks
- Lot Size Units: square feet
- Parking Total: 2
- Parking Features: Other, Gravel
- Lot Size Dimensions: 3000.00
Location & CommunityUnderstand the neighborhood and community
- Common Interest: Freehold
Utilities & SystemsReview utilities and system installations
- Utilities: Natural Gas, Electricity
Tax & Legal InformationGet tax and legal details applicable to 4807 Obrien Drive
- Tax Lot: 4
- Tax Year: 2023
- Tax Block: 2
- Parcel Number: 0017676180
- Tax Annual Amount: 2327.2
- Zoning Description: R2
Room Dimensions

This listing content provided by REALTOR.ca
has
been licensed by REALTOR®
members of The Canadian Real Estate Association
members of The Canadian Real Estate Association
Nearby Listings Stat
Active listings
10
Min Price
$95,000
Max Price
$399,900
Avg Price
$202,700
Days on Market
142 days
Sold listings
1
Min Sold Price
$15,000
Max Sold Price
$15,000
Avg Sold Price
$15,000
Days until Sold
7 days
Nearby Places
Additional Information about 4807 Obrien Drive











