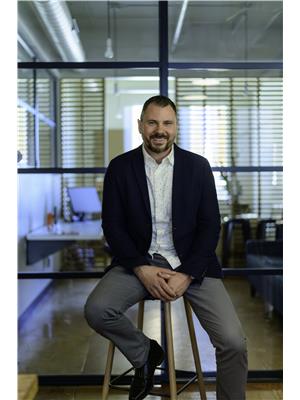4744 154 Ave Nw, Edmonton
- Bedrooms: 4
- Bathrooms: 3
- Living area: 200.02 square meters
- Type: Residential
- Added: 7 days ago
- Updated: 23 hours ago
- Last Checked: 5 hours ago
Welcome to your new home in the heart of the family-friendly Brintnell community! This spacious 4-bedroom, 2.5-bathroom property offers an abundance of natural light that fills each room with positive energy. This meticulously maintained home creates a modern and inviting atmosphere. Step into the open-concept main floor featuring a dining area, living room, family room, and a cozy sitting area that can be utilized as a den or office space. The main floor also boasts a convenient half bathroom. Upstairs, you'll find four generously sized bedrooms alongside two full bathrooms, providing ample space for the entire family. The master bedroom includes an ensuites bathroom for added privacy and convenience. Located close to established schools, shopping amenities, and easy access to Anthony Henday Drive, this property combines convenience with comfort. (id:1945)
powered by

Property Details
- Heating: Forced air
- Stories: 2
- Year Built: 2006
- Structure Type: House
Interior Features
- Basement: Partially finished, Full
- Appliances: Washer, Refrigerator, Dishwasher, Stove, Dryer, Window Coverings
- Living Area: 200.02
- Bedrooms Total: 4
- Bathrooms Partial: 1
Exterior & Lot Features
- Lot Features: No Animal Home, No Smoking Home
- Parking Features: Attached Garage
Location & Community
- Common Interest: Freehold
Tax & Legal Information
- Parcel Number: 10035312
Room Dimensions
This listing content provided by REALTOR.ca has
been licensed by REALTOR®
members of The Canadian Real Estate Association
members of The Canadian Real Estate Association
















