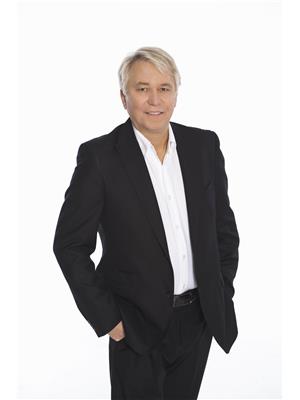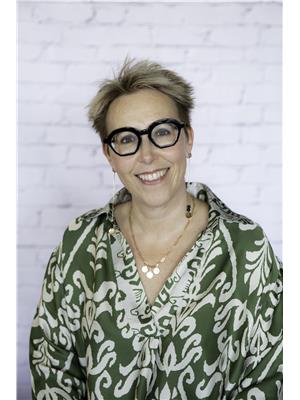11704 126 St Nw, Edmonton
- Bedrooms: 2
- Bathrooms: 2
- Living area: 126.16 square meters
- Type: Residential
- Added: 11 hours ago
- Updated: 8 hours ago
- Last Checked: 1 hours ago
BRIGHT and CHARMING character home sitting on a 50x150 corner lot in Inglewood. Incredible VALUE for an almost 1400sqft 2 bedrooms, 2 full baths well-kept home with large windows bringing in tons of NATURAL LIGHT. Main floor offers a comfortable living room, cozy sitting area with gas FIREPLACE, dining area with a massive WEST FACING window overlooking the large backyard. Kitchen offers plenty of cabinet/counterspace and is open to the dining area, perfect for entertaining. Spacious bedroom with 2 windows & a 3 pc bathroom featuring a beautiful walk-in glass shower complete the main level. Upstairs is the primary bedroom, 3pc bathroom and an additional room that can be used as a den or additional storage/closet space. MASSIVE west backyard offers a large deck, mature trees, patio stone path, garden beds, GAS BBQ (included), TREE HOUSE and a fire pit! HUGE 23.5x23.5 DOUBLE GARAGE as well! Perfectly located on a quiet street and close to Downtown and all amenities, this home has tons of VALUE! (id:1945)
powered by

Property Details
- Heating: Forced air
- Stories: 1.5
- Year Built: 1950
- Structure Type: House
Interior Features
- Basement: Unfinished, Full
- Appliances: Washer, Refrigerator, Dishwasher, Stove, Dryer, Window Coverings
- Living Area: 126.16
- Bedrooms Total: 2
- Fireplaces Total: 1
- Fireplace Features: Unknown, Unknown
Exterior & Lot Features
- Lot Features: Corner Site
- Lot Size Units: square meters
- Parking Features: Detached Garage, Oversize
- Lot Size Dimensions: 697.1
Location & Community
- Common Interest: Freehold
Tax & Legal Information
- Parcel Number: 2783652
Room Dimensions
This listing content provided by REALTOR.ca has
been licensed by REALTOR®
members of The Canadian Real Estate Association
members of The Canadian Real Estate Association
















