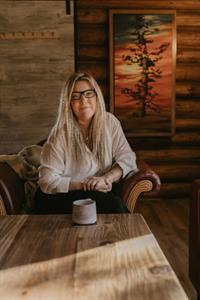96 Glenhill Drive, Cochrane
- Bedrooms: 4
- Bathrooms: 3
- Living area: 1549.1 square feet
- Type: Residential
- Added: 8 days ago
- Updated: 1 days ago
- Last Checked: 18 hours ago
*** OPEN HOUSE SUN SEPT 22ND 12:30-2:30PM***. This charming bungalow nestled in the heart of Glenbow, offers beautiful mountain views from its expansive west-facing backyard. The home features a formal sitting and dining room, 4 spacious bedrooms, and 3 full bathrooms. The open-concept kitchen, dining, and living area is enhanced by a cozy gas fireplace, creating a warm and inviting atmosphere.Step outside to the beautifully landscaped west-facing backyard, which boasts a two-tiered deck—ideal for entertaining—along with a garden area on the north side, a firepit, and a garden shed, all situated on a picturesque pie-shaped lot. The partially finished basement includes the 4th bedroom, a large recreation room and provides a versatile workshop and hobby room (or it can be used for extra storage), perfect for any craftsperson or enthusiast.Parking will never be an issue with the longer driveway, perfect for accommodating an smaller RV or additional vehicles. This is complemented by a double attached garage and ample street parking. Discover the perfect blend of comfort and convenience at 96 Glenhill Drive. (id:1945)
powered by

Property Details
- Cooling: None
- Heating: Forced air, Natural gas
- Stories: 1
- Year Built: 1981
- Structure Type: House
- Exterior Features: Brick
- Foundation Details: Poured Concrete
- Architectural Style: Bungalow
- Construction Materials: Wood frame
Interior Features
- Basement: Partially finished, Full
- Flooring: Hardwood, Laminate, Carpeted, Linoleum
- Appliances: Refrigerator, Range - Electric, Dishwasher, Microwave, Washer & Dryer
- Living Area: 1549.1
- Bedrooms Total: 4
- Fireplaces Total: 1
- Above Grade Finished Area: 1549.1
- Above Grade Finished Area Units: square feet
Exterior & Lot Features
- View: View
- Lot Size Units: square meters
- Parking Total: 4
- Parking Features: Attached Garage
- Lot Size Dimensions: 687.48
Location & Community
- Common Interest: Freehold
- Subdivision Name: Glenbow
Tax & Legal Information
- Tax Lot: 48
- Tax Year: 2024
- Tax Block: 13
- Parcel Number: 0014219224
- Tax Annual Amount: 3670
- Zoning Description: R-LD
Room Dimensions
This listing content provided by REALTOR.ca has
been licensed by REALTOR®
members of The Canadian Real Estate Association
members of The Canadian Real Estate Association

















