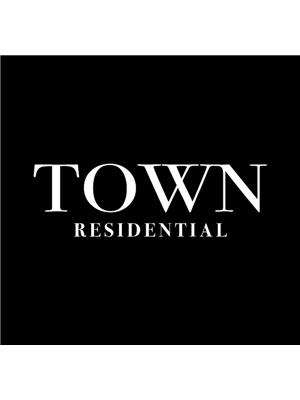248 Grayling Common, Rural Rocky View County
- Bedrooms: 3
- Bathrooms: 3
- Living area: 2087.46 square feet
- Type: Residential
- Added: 6 days ago
- Updated: 3 days ago
- Last Checked: 1 hours ago
**OPEN HOUSE SATURDAY SEPT 14TH 1:30-4PM*** This beautifully crafted Daytona Built home built in 2022, in the picturesque lake community of Harmony is truly a gem. Nestled on a quiet street, this residence boasts stunning curb appeal with a blend of contemporary and classic design elements. Impeccably maintained, the home reflects the care and pride of its owners. Upon entering, you'll be greeted by a classic contemporary interior design that flows seamlessly throughout the home. The main level features a spacious living area with a modern fireplace, 10-foot ceilings, and ample natural light, creating a bright and inviting atmosphere. The kitchen impresses with a large island, quartz countertops, a built-in gas range and wall oven, stainless steel appliances, and plenty of storage. The open concept floor plan is perfect for family gatherings and entertaining friends. Upstairs, you'll find three generous bedrooms and a four-piece bathroom, including a master retreat that is sure to impress. The master oasis is customized with a walk-in closet and an ensuite bathroom featuring dual sinks, freestanding tub, and modern finishes, providing a true retreat. A standout feature of this home is the third-level loft/bonus area, an ideal space for family movie nights and gatherings. The adjacent deck offers expansive views, making it an ideal and picturesque setting for relaxation. The backyard is a serene oasis, complete with a deck spanning the width of the house, thoughtfully designed landscaping, and privacy. A triple detached garage completes this exceptional home, which seamlessly combines style and functionality with a classic flair. Located in the award-winning, master-planned lake community of Harmony, this home offers access to numerous amenities, including Mickelson National Golf Course, Launch Pad, running/walking paths, mountain views, basketball courts, a skating ribbon, sledding hills, a dog park, a climbing wall, and beach/lake access with security, and home t o commercial spaces. This residence offers everything you need in a community that truly has it all. (id:1945)
powered by

Property Details
- Cooling: Central air conditioning
- Heating: Forced air
- Stories: 3
- Year Built: 2022
- Structure Type: House
- Exterior Features: Vinyl siding
- Foundation Details: Poured Concrete
- Construction Materials: Wood frame
Interior Features
- Basement: Unfinished, None
- Flooring: Carpeted, Ceramic Tile, Vinyl Plank
- Appliances: Washer, Refrigerator, Range - Gas, Dishwasher, Dryer, Microwave, Oven - Built-In, Hood Fan, Garage door opener
- Living Area: 2087.46
- Bedrooms Total: 3
- Fireplaces Total: 1
- Bathrooms Partial: 1
- Above Grade Finished Area: 2087.46
- Above Grade Finished Area Units: square feet
Exterior & Lot Features
- Lot Features: Back lane, Closet Organizers, Level, Gas BBQ Hookup
- Water Source: See Remarks
- Lot Size Units: square feet
- Parking Total: 5
- Parking Features: Detached Garage
- Lot Size Dimensions: 4607.50
Location & Community
- Common Interest: Freehold
- Subdivision Name: Harmony
- Community Features: Golf Course Development, Lake Privileges, Fishing
Tax & Legal Information
- Tax Lot: 7
- Tax Year: 2024
- Tax Block: 32
- Parcel Number: 0038478798
- Tax Annual Amount: 3614
- Zoning Description: R1
Room Dimensions
This listing content provided by REALTOR.ca has
been licensed by REALTOR®
members of The Canadian Real Estate Association
members of The Canadian Real Estate Association

















