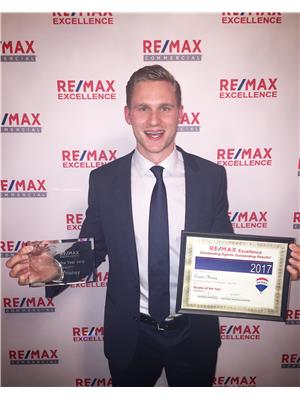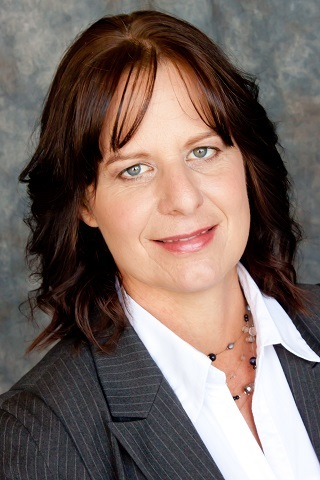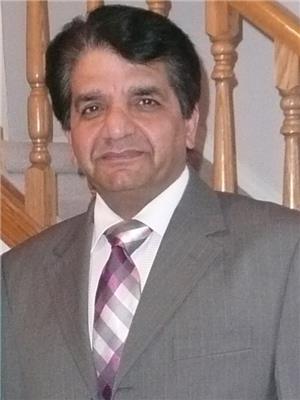602 11109 84 Av Nw, Edmonton
- Bedrooms: 2
- Bathrooms: 2
- Living area: 96.84 square meters
- Type: Apartment
- Added: 46 days ago
- Updated: 10 days ago
- Last Checked: 12 hours ago
Concrete Construction PENTHOUSE LOFT W/ROOFTOP PATIO & Two Underground Titled Parking Stalls in UNIVERSITY PLAZA across the street from the University Hospital! This spectacular 2 bedroom 2 Bathroom condo offers upgraded living featuring a New Custom White kitchen, New Stainless Steel Appliances, Quartz Countertops, Central A/C, Vaulted Ceilings & Fiber Cement Exterior. The open living area has 18' ceilings, massive windows (East & North) that flood light into the space & a corner gas fireplace. Artistically designed spiral staircase leads you to an office/den and your private rooftop patio just under 500 SQ. Main floor also offers a large Balcony! Primary Bedroom is spacious & complete with a full ensuite. Secure building in an unbeatable location with the U of A hospital 1 block away, LRT 2 blocks & Whyte Ave a short walk. (id:1945)
powered by

Property DetailsKey information about 602 11109 84 Av Nw
Interior FeaturesDiscover the interior design and amenities
Exterior & Lot FeaturesLearn about the exterior and lot specifics of 602 11109 84 Av Nw
Location & CommunityUnderstand the neighborhood and community
Property Management & AssociationFind out management and association details
Tax & Legal InformationGet tax and legal details applicable to 602 11109 84 Av Nw
Room Dimensions

This listing content provided by REALTOR.ca
has
been licensed by REALTOR®
members of The Canadian Real Estate Association
members of The Canadian Real Estate Association
Nearby Listings Stat
Active listings
204
Min Price
$139,900
Max Price
$1,595,000
Avg Price
$371,976
Days on Market
72 days
Sold listings
73
Min Sold Price
$124,900
Max Sold Price
$1,699,900
Avg Sold Price
$392,331
Days until Sold
66 days















