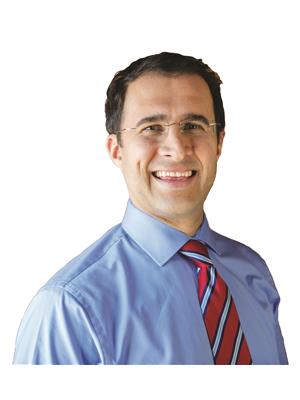270 Berrigan Drive, Ottawa
- Bedrooms: 3
- Bathrooms: 3
- Type: Townhouse
Source: Public Records
Note: This property is not currently for sale or for rent on Ovlix.
We have found 6 Townhomes that closely match the specifications of the property located at 270 Berrigan Drive with distances ranging from 2 to 10 kilometers away. The prices for these similar properties vary between 2,300 and 3,600.
Recently Sold Properties
Nearby Places
Name
Type
Address
Distance
Longfields-Davidson Heights Secondary School
School
149 Berrigan Dr
0.5 km
Topper's Pizza
Restaurant
3570 Strandherd Dr #7
0.6 km
Fiamma
Restaurant
3570 Strandherd Dr
0.6 km
Mother Teresa High School
School
440 Longfields Dr
0.6 km
Jonny Canuck's Bar & Grill
Bar
3050 Woodroffe Ave
0.9 km
Walmart
Pharmacy
3651 Strandherd Dr.
1.0 km
Tim Hortons
Cafe
1 Rideaucrest Dr
1.0 km
Sobeys
Grocery or supermarket
1581 Greenbank Rd
1.2 km
Pizza Hut
Restaurant
1581 Greenbank Rd
1.2 km
Starbucks
Cafe
125 Riocan Ave
1.2 km
1000 Sushi Islands
Restaurant
129 Riocan Ave
1.2 km
Barley Mow The
Restaurant
1481 Greenbank Rd
1.2 km
Property Details
- Cooling: Central air conditioning
- Heating: Forced air, Natural gas
- Stories: 2
- Year Built: 2003
- Structure Type: Row / Townhouse
- Exterior Features: Brick, Siding
Interior Features
- Basement: Finished, Full
- Flooring: Hardwood, Ceramic, Wall-to-wall carpet
- Bedrooms Total: 3
- Fireplaces Total: 1
- Bathrooms Partial: 1
Exterior & Lot Features
- Water Source: Municipal water
- Parking Total: 3
- Parking Features: Attached Garage
- Building Features: Laundry - In Suite
- Lot Size Dimensions: * ft X * ft
Location & Community
- Common Interest: Freehold
- Community Features: Family Oriented
Business & Leasing Information
- Total Actual Rent: 2600
- Lease Amount Frequency: Monthly
Utilities & Systems
- Sewer: Municipal sewage system
Tax & Legal Information
- Zoning Description: Residential
3 bed, 2.5 bath townhouse close to many schools, parks, public transit and shopping centers. On the open concept main floor you will find living / dining room, kitchen with plenty of cupboard and 2-pc powder room. On the second level, large primary bedroom with 4-pc ensuite and walk-in closet, 2 more bedrooms, 4-pc bathroom and laundry room. lower level has a finished rec room with gas fireplace and lots of storage space. For all inquiries and to send rental application please contact Maryam Jan Mohammadi. Book showings through showingTme. (id:1945)
Demographic Information
Neighbourhood Education
| Master's degree | 45 |
| Bachelor's degree | 85 |
| University / Above bachelor level | 15 |
| College | 95 |
| Degree in medicine | 15 |
| University degree at bachelor level or above | 175 |
Neighbourhood Marital Status Stat
| Married | 265 |
| Widowed | 15 |
| Divorced | 25 |
| Separated | 20 |
| Never married | 130 |
| Living common law | 35 |
| Married or living common law | 300 |
| Not married and not living common law | 195 |
Neighbourhood Construction Date
| 1991 to 2000 | 25 |
| 2001 to 2005 | 175 |
| 2006 to 2010 | 15 |









